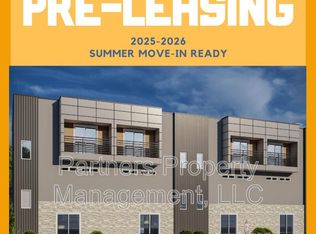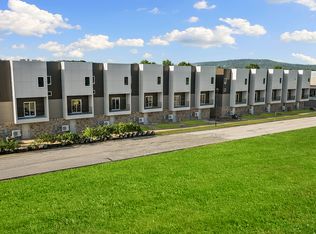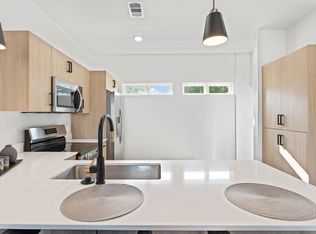Sold for $9,600,000 on 12/30/25
$9,600,000
1982 S Razorback Rd, Fayetteville, AR 72701
12beds
16baths
44,474sqft
Multi Family
Built in 2025
-- sqft lot
$9,602,600 Zestimate®
$216/sqft
$2,049 Estimated rent
Home value
$9,602,600
$9.12M - $10.08M
$2,049/mo
Zestimate® history
Loading...
Owner options
Explore your selling options
What's special
Down the street from U of A Diamond Hog Stadium. 30 units in multiple 4, 5, and 6-plex buildings. Eight 3BR, 3.5 BA and twenty-two 2BR, 2.5 BA, 3-story townhome/condo with contemporary, open floor design, ensuite bathrooms, quartz countertops, stainless steel, high-efficiency appliances, washer & dryer, programmable thermostats, cozy, electric living room fireplace, spacious tile showers with glass doors, garage door openers, luxury vinyl flooring-no carpet, upper-level tile flooring deck with iron railings. 30 dedicated parking spaces. Under Construction to be completed on or before June 2025. Horizontal property regime. Located in an opportunity zone.
All items requested to be repaired/addressed with the exception of the secondary drain and shut-off switch. Per the HVAC installer, Lowder Brothers Heating and Air, the drain pan and overflow switch are internal to the unit.
Zillow last checked: 8 hours ago
Listing updated: December 31, 2025 at 05:45pm
Listed by:
Cheryl Garner 479-434-3000,
Keller Williams Platinum Realty
Bought with:
Non-MLS
Non MLS Sales
Source: ArkansasOne MLS,MLS#: 1295249 Originating MLS: Other/Unspecificed
Originating MLS: Other/Unspecificed
Facts & features
Interior
Bedrooms & bathrooms
- Bedrooms: 12
- Bathrooms: 16
Heating
- Electric
Cooling
- Central Air, Electric
Appliances
- Included: Counter Top, Dishwasher, Electric Cooktop, Electric Oven, Electric Range, Electric Water Heater, Disposal, Microwave, Refrigerator
Features
- Flooring: Luxury Vinyl Plank
- Basement: None
- Number of fireplaces: 30
- Fireplace features: Electric, Living Room
Interior area
- Total structure area: 44,474
- Total interior livable area: 44,474 sqft
Property
Parking
- Total spaces: 60
- Parking features: Attached, Garage, Two Spaces, Garage Door Opener
- Has attached garage: Yes
- Covered spaces: 60
Features
- Levels: Three Or More
- Stories: 3
- Patio & porch: Balcony, Covered
- Exterior features: Concrete Driveway
- Fencing: None
Lot
- Size: 3 Acres
- Features: Central Business District, Cleared, City Lot, Landscaped, Level, Near Park
Details
- Parcel number: 76508408000
- Zoning description: Multi Family
- Special conditions: None
Construction
Type & style
- Home type: MultiFamily
- Architectural style: Contemporary
- Property subtype: Multi Family
Materials
- Brick, Masonite
- Foundation: Slab
- Roof: Architectural,Shingle
Condition
- New construction: Yes
- Year built: 2025
Utilities & green energy
- Water: Public
- Utilities for property: Electricity Available, Sewer Available, Water Available
Community & neighborhood
Security
- Security features: Smoke Detector(s)
Community
- Community features: Biking, Curbs, Near Fire Station, Near Hospital, Near Schools, Park, Shopping, Sidewalks, Trails/Paths
Location
- Region: Fayetteville
- Subdivision: Meadowvale
HOA & financial
HOA
- Has HOA: Yes
Other
Other facts
- Road surface type: Paved
Price history
| Date | Event | Price |
|---|---|---|
| 12/30/2025 | Sold | $9,600,000-9.4%$216/sqft |
Source: | ||
| 8/25/2025 | Price change | $10,600,000-9.8%$238/sqft |
Source: | ||
| 7/31/2025 | Listing removed | $2,925 |
Source: Zillow Rentals Report a problem | ||
| 7/29/2025 | Listed for rent | $2,925 |
Source: Zillow Rentals Report a problem | ||
| 6/12/2025 | Price change | $11,758,120+0%$264/sqft |
Source: Western River Valley BOR #1078208 Report a problem | ||
Public tax history
Tax history is unavailable.
Neighborhood: 72701
Nearby schools
GreatSchools rating
- 9/10Leverett Elementary SchoolGrades: PK-4Distance: 2.2 mi
- 6/10Ramay Junior High SchoolGrades: 7-8Distance: 1.2 mi
- 6/10Fayetteville High School EastGrades: 9-12Distance: 1.4 mi
Schools provided by the listing agent
- District: Fayetteville
Source: ArkansasOne MLS. This data may not be complete. We recommend contacting the local school district to confirm school assignments for this home.
Sell for more on Zillow
Get a free Zillow Showcase℠ listing and you could sell for .
$9,602,600
2% more+ $192K
With Zillow Showcase(estimated)
$9,794,652

