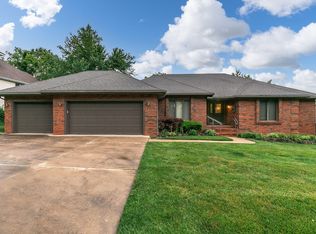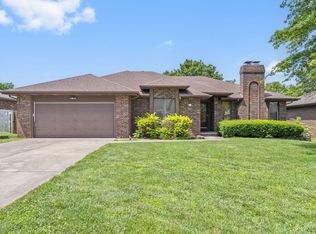On a corner lot in Oak Knolls South, come preview this wonderful all brick home with a finished walkout basement. The home features a formal living room with raised ceilings, a gas fireplace,, plantation shutter and is open to the dining room. Oversized eat-in kitchen, granite countertops, breakfast bar for additional seating, hardwood flooring and cabinets galore. The master bedroom includes a vaulted ceiling, master bath with a jetted tub and walk-in shower, double sinks and walk-in closet.Downstairs, enjoy the large family room, complete with a wetbar, another cozy gas fireplace, 2 additional bedrooms (one is nonconforming), 3rd bath, storm shelter and a storage area. Oversized deck and patio in the back of the home, inground sprinkler system, 3 car garage and so much more. Call today for your personal tour.
This property is off market, which means it's not currently listed for sale or rent on Zillow. This may be different from what's available on other websites or public sources.

