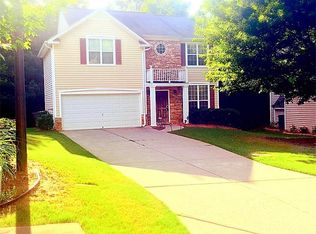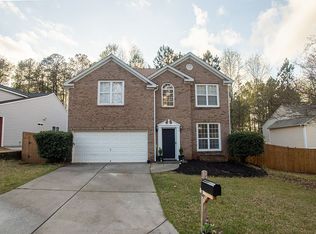Closed
$278,000
1982 Ridgestone Run SW, Marietta, GA 30008
3beds
1,836sqft
Single Family Residence, Residential
Built in 2001
8,450.64 Square Feet Lot
$274,500 Zestimate®
$151/sqft
$2,164 Estimated rent
Home value
$274,500
$253,000 - $296,000
$2,164/mo
Zestimate® history
Loading...
Owner options
Explore your selling options
What's special
No rentals allowed, MUST be ONLY owner occupant*** This Two-story home is located in a popular sought after Woodland Ridge Community with swimming pool, tennis court and kids playground. This beauty offers 3 bedrooms and 2.5 bathrooms and Two story foyer entrance. Main level offers a separate dining room, separate family/living room with fireplace, breakfast area with glass door leading to your back patio and backyard - Perfect place to relax and enjoy your cup of coffee in the morning before starting your day or perhaps a glass of wine or a cocktail after a long day of work. Kitchen with white cabinets, A half a bath on main level for your convenience as well as access to 2 car garage. Second level offers an oversized master suite with vaulted ceilings, walk-in closet, master bathroom with double vanities, separate tub/shower as well as a window which gives a plenty of natural light. Two secondary guest bedrooms with raised ceilings are also spacious in size with nice size closets and share one bathroom. Laundry room is located on second level, once again for your convenience. Close proximity to Marietta Square, Truist Park, cool shopping and dining dining with Easy access to I-75 Offers must be submitted throughPropoffers website. No blind offers, Sold AS-IS, NO SDS, - Subject to seller addendum - For financed offers EMD to be 1% or $1000whichever is greater. - All offers are subject to OFAC clearance
Zillow last checked: 8 hours ago
Listing updated: February 24, 2025 at 10:55pm
Listing Provided by:
ELENA GIST,
Keller Williams Buckhead 404-604-3800
Bought with:
Naiverh C Castelao, 304619
Virtual Properties Realty.com
Source: FMLS GA,MLS#: 7392636
Facts & features
Interior
Bedrooms & bathrooms
- Bedrooms: 3
- Bathrooms: 3
- Full bathrooms: 2
- 1/2 bathrooms: 1
Primary bedroom
- Features: Roommate Floor Plan
- Level: Roommate Floor Plan
Bedroom
- Features: Roommate Floor Plan
Primary bathroom
- Features: Double Vanity, Separate Tub/Shower, Soaking Tub
Dining room
- Features: Separate Dining Room
Kitchen
- Features: Cabinets White, Laminate Counters
Heating
- Forced Air, Natural Gas
Cooling
- Ceiling Fan(s), Central Air
Appliances
- Included: Other
- Laundry: Laundry Room, Upper Level
Features
- Cathedral Ceiling(s)
- Flooring: Carpet, Hardwood
- Windows: None
- Basement: None
- Number of fireplaces: 1
- Fireplace features: Factory Built, Family Room
- Common walls with other units/homes: No Common Walls
Interior area
- Total structure area: 1,836
- Total interior livable area: 1,836 sqft
Property
Parking
- Total spaces: 2
- Parking features: Attached, Garage, Garage Door Opener
- Attached garage spaces: 2
Accessibility
- Accessibility features: None
Features
- Levels: Two
- Stories: 2
- Patio & porch: Patio
- Exterior features: Private Yard
- Pool features: In Ground
- Spa features: None
- Fencing: None
- Has view: Yes
- View description: Other
- Waterfront features: None
- Body of water: None
Lot
- Size: 8,450 sqft
- Features: Back Yard
Details
- Additional structures: None
- Parcel number: 17013501080
- Other equipment: None
- Horse amenities: None
Construction
Type & style
- Home type: SingleFamily
- Architectural style: Traditional
- Property subtype: Single Family Residence, Residential
Materials
- Brick Front, Vinyl Siding
- Foundation: Slab
- Roof: Composition
Condition
- Resale
- New construction: No
- Year built: 2001
Utilities & green energy
- Electric: 110 Volts
- Sewer: Public Sewer
- Water: Public
- Utilities for property: Cable Available, Electricity Available, Natural Gas Available, Phone Available, Sewer Available, Underground Utilities, Water Available
Green energy
- Energy efficient items: None
- Energy generation: None
Community & neighborhood
Security
- Security features: Carbon Monoxide Detector(s)
Community
- Community features: Homeowners Assoc, Playground, Pool, Sidewalks, Street Lights, Tennis Court(s)
Location
- Region: Marietta
- Subdivision: Woodland Ridge
HOA & financial
HOA
- Has HOA: Yes
- HOA fee: $550 semi-annually
Other
Other facts
- Listing terms: Cash,Conventional,FHA,VA Loan
- Road surface type: Other
Price history
| Date | Event | Price |
|---|---|---|
| 2/20/2025 | Pending sale | $299,900+7.9%$163/sqft |
Source: | ||
| 2/19/2025 | Sold | $278,000-7.3%$151/sqft |
Source: | ||
| 12/18/2024 | Price change | $299,900-3.2%$163/sqft |
Source: | ||
| 10/29/2024 | Price change | $309,900-3.1%$169/sqft |
Source: | ||
| 9/26/2024 | Price change | $319,900-5.9%$174/sqft |
Source: | ||
Public tax history
| Year | Property taxes | Tax assessment |
|---|---|---|
| 2024 | $3,479 | $115,404 |
| 2023 | $3,479 -0.7% | $115,404 |
| 2022 | $3,503 +38.9% | $115,404 +38.9% |
Find assessor info on the county website
Neighborhood: 30008
Nearby schools
GreatSchools rating
- 5/10Milford Elementary SchoolGrades: PK-5Distance: 1.5 mi
- 5/10Smitha Middle SchoolGrades: 6-8Distance: 3.3 mi
- 4/10Osborne High SchoolGrades: 9-12Distance: 1.5 mi
Schools provided by the listing agent
- Elementary: Milford
- Middle: Smitha
- High: Osborne
Source: FMLS GA. This data may not be complete. We recommend contacting the local school district to confirm school assignments for this home.
Get a cash offer in 3 minutes
Find out how much your home could sell for in as little as 3 minutes with a no-obligation cash offer.
Estimated market value
$274,500
Get a cash offer in 3 minutes
Find out how much your home could sell for in as little as 3 minutes with a no-obligation cash offer.
Estimated market value
$274,500

