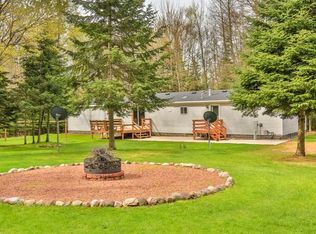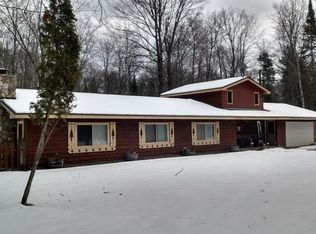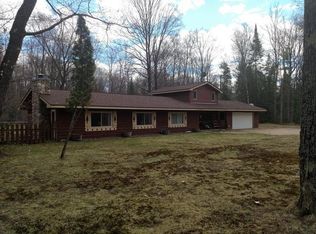RANGLEINE ROAD HOME & GARAGE- Located right across the road from the Eagle River Chain & 2 public boat landings, and only a few miles from downtown Eagle River, this property is the perfect combination of space, privacy and amenities. Fully furnished and move-in ready, it comes equipped w/a 3 car detached garage, storage shed, & sits on 1.51 lush green acres. The house has 4 bedrooms, 2 full BAs, and 2 half bathrooms as well. It boasts a formal dining room, spacious kitchen, & cozy living room w/patio doors to the open sundeck. Not to mention the full basement offers another 1,850 sq. ft. of living space. Currently half finished it houses a family room, bar, storage room, & 2 additional rooms for sleeping or craft space. This pristine & spotless adorably fully furnished 2,775 sq. ft. home is an amazing buy, no matter what your purpose. View today before its gone tomorrow
This property is off market, which means it's not currently listed for sale or rent on Zillow. This may be different from what's available on other websites or public sources.



