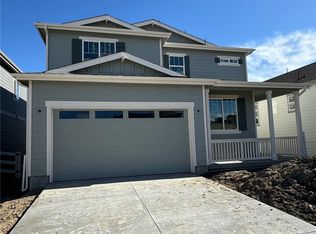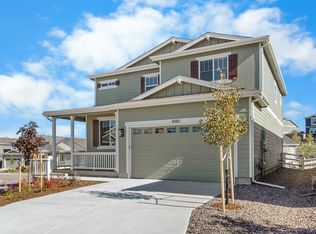Sold for $675,000 on 05/14/25
$675,000
1982 Peralta Loop, Castle Rock, CO 80104
4beds
3,092sqft
Single Family Residence
Built in 2024
6,969.6 Square Feet Lot
$665,600 Zestimate®
$218/sqft
$3,547 Estimated rent
Home value
$665,600
$632,000 - $699,000
$3,547/mo
Zestimate® history
Loading...
Owner options
Explore your selling options
What's special
Here is a home that offers main floor living at its best! This ranch style home includes an open floor plan, vaulted ceilings in the living room and 9' ceilings and 8' doors throughout the main floor. Just a few of the features of this home include; luxury vinyl plank flooring; barn doors; stainless appliances ,including a gas range with double oven; kitchen pantry; walk-in primary closet; a large primary bathroom with double sinks and walk-in shower; custom window treatments; covered back patio; main floor laundry; a dual zone furnace with humidifier; and a finished 2-car garage that is drywalled/textured and even includes a vehicle charging port! The large dual-sliding glass door with automated shades showcases the covered patio leading to a fully fenced and landscaped back yard that looks out to open space. Bedrooms include a large primary bedroom on the main floor with 1 more bedroom on the main floor that is also perfect for a home office, 2 other bedrooms are in the finished basement and there are 3 bathrooms in the home, the main floor primary bathroom, 1 additional full bathroom on the main floor and 1 full bathroom in the finished basement. The finished basement also includes a bar area with and large great room area perfect for gaming or entertaining. To make this home even better than new, upgrades and improvements since the home was built include newly updated light fixtures throughout the main floor and fresh paint throughout the main floor. This is a fantastic ranch style home that offers low-maintenance living on one of the larger lots in the neighborhood.
Zillow last checked: 8 hours ago
Listing updated: May 14, 2025 at 08:10pm
Listed by:
Donald Nickell 303-949-0298,
Brokers Guild Real Estate
Bought with:
Vera Case, 100097442
Equity Colorado Real Estate
Source: REcolorado,MLS#: 1949434
Facts & features
Interior
Bedrooms & bathrooms
- Bedrooms: 4
- Bathrooms: 3
- Full bathrooms: 2
- 3/4 bathrooms: 1
- Main level bathrooms: 2
- Main level bedrooms: 2
Primary bedroom
- Description: Main Floor With Barn Door To Bathroom
- Level: Main
- Area: 168 Square Feet
- Dimensions: 14 x 12
Bedroom
- Description: Bedroom Or Perfect For Home Office
- Level: Main
- Area: 120 Square Feet
- Dimensions: 12 x 10
Bedroom
- Description: Basement Bedroom
- Level: Basement
- Area: 110 Square Feet
- Dimensions: 11 x 10
Bedroom
- Description: Basement Bedroom
- Level: Basement
- Area: 120 Square Feet
- Dimensions: 12 x 10
Primary bathroom
- Description: Dual Sinks, Walk-In Shower, Linen Closet, Walk-In Closet
- Level: Main
- Area: 88 Square Feet
- Dimensions: 11 x 8
Bathroom
- Description: Tub/Shower Combination And Linen Closet
- Level: Main
- Area: 45 Square Feet
- Dimensions: 9 x 5
Bathroom
- Description: Tub/Shower Combination
- Level: Basement
- Area: 50 Square Feet
- Dimensions: 10 x 5
Dining room
- Description: Open To Kitchen And Living Room
- Level: Main
- Area: 120 Square Feet
- Dimensions: 12 x 10
Family room
- Description: Room For Gaming Or Entertainment
- Level: Basement
- Area: 121 Square Feet
- Dimensions: 11 x 11
Great room
- Description: Large Room With Bar Area And Under-Stair Closet
- Level: Basement
- Area: 435 Square Feet
- Dimensions: 29 x 15
Kitchen
- Description: Quartz Countertops
- Level: Main
- Area: 160 Square Feet
- Dimensions: 16 x 10
Laundry
- Description: Access To Garage With Built-In Bench And Coat Hooks
- Level: Main
- Area: 54 Square Feet
- Dimensions: 9 x 6
Living room
- Description: Vaulted Ceilings And Gas Fireplace
- Level: Main
- Area: 176 Square Feet
- Dimensions: 16 x 11
Utility room
- Description: Utility Room With Lots Of Room For Storage
- Level: Basement
- Area: 299 Square Feet
- Dimensions: 23 x 13
Heating
- Forced Air, Natural Gas
Cooling
- Central Air
Appliances
- Included: Dishwasher, Disposal, Double Oven, Dryer, Gas Water Heater, Humidifier, Microwave, Range, Refrigerator, Washer
Features
- Eat-in Kitchen, High Ceilings, Kitchen Island, Open Floorplan, Pantry, Quartz Counters, Radon Mitigation System, Smoke Free, Vaulted Ceiling(s), Walk-In Closet(s)
- Flooring: Carpet, Laminate
- Windows: Window Coverings, Window Treatments
- Basement: Finished,Full,Interior Entry,Sump Pump
- Number of fireplaces: 1
- Fireplace features: Gas Log, Living Room
Interior area
- Total structure area: 3,092
- Total interior livable area: 3,092 sqft
- Finished area above ground: 1,546
- Finished area below ground: 1,308
Property
Parking
- Total spaces: 2
- Parking features: Concrete, Dry Walled, Electric Vehicle Charging Station(s), Insulated Garage, Lighted
- Attached garage spaces: 2
Features
- Levels: One
- Stories: 1
- Patio & porch: Covered, Front Porch, Patio
Lot
- Size: 6,969 sqft
- Features: Corner Lot, Open Space
Details
- Parcel number: R0600371
- Special conditions: Standard
Construction
Type & style
- Home type: SingleFamily
- Architectural style: Traditional
- Property subtype: Single Family Residence
Materials
- Cement Siding, Frame
- Foundation: Concrete Perimeter
- Roof: Composition
Condition
- Year built: 2024
Details
- Builder model: Aspen
Utilities & green energy
- Electric: 220 Volts in Garage
- Sewer: Public Sewer
- Water: Public
- Utilities for property: Electricity Connected, Natural Gas Connected, Phone Available
Community & neighborhood
Security
- Security features: Carbon Monoxide Detector(s), Security System, Smoke Detector(s)
Location
- Region: Castle Rock
- Subdivision: Crystal Valley Ranch
HOA & financial
HOA
- Has HOA: Yes
- HOA fee: $83 monthly
- Amenities included: Clubhouse, Fitness Center, Pool
- Association name: Crystal Valley HOA
- Association phone: 303-232-9200
Other
Other facts
- Listing terms: Cash,Conventional,FHA,VA Loan
- Ownership: Individual
- Road surface type: Paved
Price history
| Date | Event | Price |
|---|---|---|
| 5/14/2025 | Sold | $675,000-2%$218/sqft |
Source: | ||
| 3/30/2025 | Pending sale | $689,000$223/sqft |
Source: | ||
| 3/5/2025 | Listed for sale | $689,000+8.2%$223/sqft |
Source: | ||
| 7/31/2024 | Sold | $636,550-2.1%$206/sqft |
Source: | ||
| 7/15/2024 | Pending sale | $649,900$210/sqft |
Source: | ||
Public tax history
| Year | Property taxes | Tax assessment |
|---|---|---|
| 2024 | $2,479 +13.8% | $15,410 -52.9% |
| 2023 | $2,179 -30.6% | $32,730 +12.1% |
| 2022 | $3,142 | $29,200 +4.7% |
Find assessor info on the county website
Neighborhood: 80104
Nearby schools
GreatSchools rating
- 8/10Castle Rock Elementary SchoolGrades: PK-6Distance: 3.5 mi
- 5/10Mesa Middle SchoolGrades: 6-8Distance: 3.7 mi
- 7/10Douglas County High SchoolGrades: 9-12Distance: 4 mi
Schools provided by the listing agent
- Elementary: Castle Rock
- Middle: Mesa
- High: Douglas County
- District: Douglas RE-1
Source: REcolorado. This data may not be complete. We recommend contacting the local school district to confirm school assignments for this home.
Get a cash offer in 3 minutes
Find out how much your home could sell for in as little as 3 minutes with a no-obligation cash offer.
Estimated market value
$665,600
Get a cash offer in 3 minutes
Find out how much your home could sell for in as little as 3 minutes with a no-obligation cash offer.
Estimated market value
$665,600

