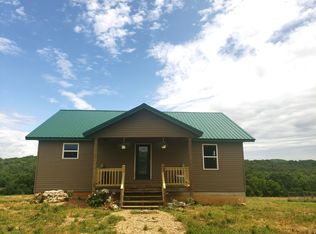Closed
Price Unknown
1982 Mannon Road, Bradleyville, MO 65614
4beds
2,576sqft
Single Family Residence, Cabin
Built in 2004
10.35 Acres Lot
$276,700 Zestimate®
$--/sqft
$2,536 Estimated rent
Home value
$276,700
$249,000 - $307,000
$2,536/mo
Zestimate® history
Loading...
Owner options
Explore your selling options
What's special
Secluded Ozarks Retreat - 4BR/3BA on 10 Acres with Stunning Views!Discover the beauty of the Ozark hills with this charming cabin-style home, privately nestled on 10 secluded acres in the Bradleyville School District. Surrounded by the Beaver Creek Elk & Cattle Ranch off Highway 76, this 2,576 sq. ft., two-story home offers the perfect blend of rustic charm and modern comfort. With 4 spacious bedrooms and 3 full bathrooms, it's ideal for a primary residence, weekend getaway, or homestead.Built in 2004, the home boasts wood siding, a durable metal roof, and a full basement for extra storage or additional living space. Take in the breathtaking views of Glade Top Trail from your front porch, or explore the wooded landscape, complete with a natural spring. The property also features a shop/garage for projects and a barn for chickens or livestock, making it ideal for those seeking self-sufficient country living with a private well and septic system.All this, just a short drive from Bull Shoals Lake and Branson, MO--giving you easy access to outdoor adventures and entertainment while enjoying the peace and privacy of the Ozarks. Don't miss out on this rare opportunity--schedule your private tour today!
Zillow last checked: 8 hours ago
Listing updated: June 09, 2025 at 12:06pm
Listed by:
John Elkins 417-848-9500,
Murney Associates - Primrose
Bought with:
Gavin Reed, 2023011599
Action Realty
Source: SOMOMLS,MLS#: 60291245
Facts & features
Interior
Bedrooms & bathrooms
- Bedrooms: 4
- Bathrooms: 3
- Full bathrooms: 3
Heating
- Baseboard, Stove, Electric, Wood
Cooling
- Window Unit(s)
Appliances
- Included: Dishwasher, Free-Standing Electric Oven
Features
- High Ceilings, Laminate Counters
- Flooring: Carpet, Tile, Laminate
- Basement: Concrete,Exterior Entry,Partially Finished,Bath/Stubbed,Full
- Has fireplace: Yes
- Fireplace features: Wood Burning
Interior area
- Total structure area: 2,576
- Total interior livable area: 2,576 sqft
- Finished area above ground: 1,888
- Finished area below ground: 688
Property
Parking
- Total spaces: 2
- Parking features: Garage
- Garage spaces: 2
Features
- Levels: Two
- Stories: 2
- Patio & porch: Covered, Front Porch
- Has view: Yes
- View description: Panoramic
Lot
- Size: 10.35 Acres
- Features: Acreage, Secluded, Wooded/Cleared Combo, Horses Allowed, Sloped, Mature Trees, Hilly
Details
- Additional structures: Outbuilding
- Parcel number: 015.015000000004.000
- Horses can be raised: Yes
Construction
Type & style
- Home type: SingleFamily
- Architectural style: Cabin
- Property subtype: Single Family Residence, Cabin
Materials
- Wood Siding
- Foundation: Poured Concrete
- Roof: Metal
Condition
- Year built: 2004
Utilities & green energy
- Sewer: Septic Tank
- Water: Private
Community & neighborhood
Location
- Region: Bradleyville
- Subdivision: Taney-Not in List
Other
Other facts
- Listing terms: Cash,Conventional
- Road surface type: Gravel
Price history
| Date | Event | Price |
|---|---|---|
| 6/6/2025 | Sold | -- |
Source: | ||
| 4/24/2025 | Pending sale | $275,000$107/sqft |
Source: | ||
| 4/24/2025 | Listed for sale | $275,000$107/sqft |
Source: | ||
| 4/12/2025 | Pending sale | $275,000$107/sqft |
Source: | ||
| 4/8/2025 | Listed for sale | $275,000+139.1%$107/sqft |
Source: | ||
Public tax history
| Year | Property taxes | Tax assessment |
|---|---|---|
| 2024 | $755 +0.4% | $16,280 |
| 2023 | $752 +0% | $16,280 |
| 2022 | $752 +69.6% | $16,280 +69.2% |
Find assessor info on the county website
Neighborhood: 65614
Nearby schools
GreatSchools rating
- 4/10Bradleyville Elementary SchoolGrades: PK-6Distance: 5.2 mi
- 3/10Bradleyville High SchoolGrades: 7-12Distance: 5.2 mi
Schools provided by the listing agent
- Elementary: Bradleyville
- Middle: Bradleyville
- High: Bradleyville
Source: SOMOMLS. This data may not be complete. We recommend contacting the local school district to confirm school assignments for this home.
