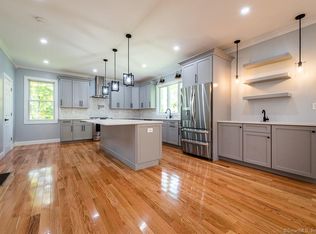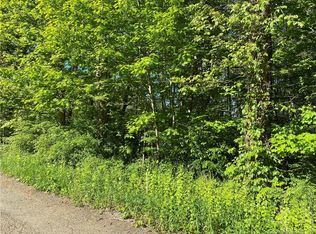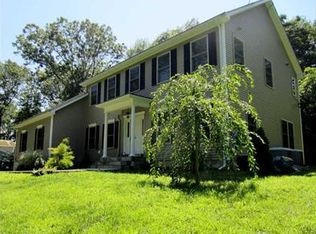Sold for $415,000
$415,000
1982 Long Hill Road, Guilford, CT 06437
3beds
1,353sqft
Single Family Residence
Built in 1954
0.42 Acres Lot
$432,900 Zestimate®
$307/sqft
$3,366 Estimated rent
Home value
$432,900
$385,000 - $489,000
$3,366/mo
Zestimate® history
Loading...
Owner options
Explore your selling options
What's special
Move right into this beautifully renovated home, nestled on a .42-acre lot just steps from Baldwin School. The charming front porch welcomes you into a spacious foyer that flows seamlessly into the living room featuring exposed beams and a cozy wood-burning fireplace. The sunlit kitchen, designed with both style and function in mind, features a dining area, a breakfast/dry bar, quartz countertops, a chic tile backsplash, and two-tone (white and gray) cabinetry with dovetail and soft-close finishes. A large pantry with laundry hook-up adds convenience, while a door leads to the private backyard, perfect for outdoor enjoyment. The main level offers two bedrooms and a beautifully appointed full bath with dual sinks, tile flooring, and a tub/shower combination. Upstairs, the master bedroom offers a serene retreat with a full bath featuring a tiled shower surround. The attic space accessed via the master bedroom offers added storage space (see floor plan). Freshly painted interiors and luxury vinyl plank flooring throughout add a modern touch, while two bulkhead-accessible basements provide ample dry storage. With natural gas heating, a newly installed septic system, and thoughtful updates throughout, this home is ready for you to move right in and enjoy. A 5-minute drive to the center of town, the "Guilford Green," where you'll enjoy an array of restaurants, boutiques, coffee shops, and library. From there, you're a stroll away to the town beach, marina, and train station.
Zillow last checked: 8 hours ago
Listing updated: March 07, 2025 at 06:29pm
Listed by:
Rose Ciardiello 203-314-6269,
William Raveis Real Estate 203-453-0391
Bought with:
Andrea M. Viscuso, RES.0800667
Compass Connecticut, LLC
Source: Smart MLS,MLS#: 24066706
Facts & features
Interior
Bedrooms & bathrooms
- Bedrooms: 3
- Bathrooms: 2
- Full bathrooms: 2
Primary bedroom
- Features: Full Bath, Composite Floor
- Level: Upper
- Area: 243 Square Feet
- Dimensions: 15 x 16.2
Bedroom
- Features: Composite Floor
- Level: Main
- Area: 113.49 Square Feet
- Dimensions: 9.7 x 11.7
Bedroom
- Features: Composite Floor
- Level: Main
- Area: 105.3 Square Feet
- Dimensions: 9 x 11.7
Dining room
- Features: Composite Floor
- Level: Main
- Area: 84.77 Square Feet
- Dimensions: 7 x 12.11
Dining room
- Features: Composite Floor
- Level: Main
- Area: 84.77 Square Feet
- Dimensions: 7 x 12.11
Kitchen
- Features: Remodeled, Breakfast Bar, Quartz Counters, Laundry Hookup, Pantry, Composite Floor
- Level: Main
- Area: 134.42 Square Feet
- Dimensions: 11.1 x 12.11
Living room
- Features: Bay/Bow Window, Beamed Ceilings, Fireplace, Composite Floor
- Level: Main
- Area: 197.4 Square Feet
- Dimensions: 10.9 x 18.11
Heating
- Hot Water, Natural Gas
Cooling
- None
Appliances
- Included: Gas Cooktop, Oven/Range, Microwave, Refrigerator, Dishwasher, Gas Water Heater, Water Heater
- Laundry: Main Level
Features
- Open Floorplan, Entrance Foyer
- Basement: Full,Unfinished,Storage Space
- Attic: Heated,Storage,Finished,Walk-up
- Number of fireplaces: 1
Interior area
- Total structure area: 1,353
- Total interior livable area: 1,353 sqft
- Finished area above ground: 1,353
Property
Parking
- Parking features: None
Features
- Patio & porch: Porch
Lot
- Size: 0.42 Acres
- Features: Few Trees, Level
Details
- Parcel number: 1116121
- Zoning: R-3
Construction
Type & style
- Home type: SingleFamily
- Architectural style: Ranch,Bungalow
- Property subtype: Single Family Residence
Materials
- Vinyl Siding
- Foundation: Block, Concrete Perimeter
- Roof: Asphalt
Condition
- New construction: No
- Year built: 1954
Utilities & green energy
- Sewer: Septic Tank
- Water: Well
- Utilities for property: Cable Available
Community & neighborhood
Community
- Community features: Basketball Court, Health Club, Library, Medical Facilities, Playground
Location
- Region: Guilford
Price history
| Date | Event | Price |
|---|---|---|
| 3/7/2025 | Sold | $415,000+3.8%$307/sqft |
Source: | ||
| 2/27/2025 | Listed for sale | $400,000$296/sqft |
Source: | ||
| 2/4/2025 | Pending sale | $400,000$296/sqft |
Source: | ||
| 2/1/2025 | Listed for sale | $400,000+88.2%$296/sqft |
Source: | ||
| 10/10/2024 | Sold | $212,500+41.7%$157/sqft |
Source: | ||
Public tax history
| Year | Property taxes | Tax assessment |
|---|---|---|
| 2025 | $5,412 +4% | $195,720 |
| 2024 | $5,202 +2.7% | $195,720 |
| 2023 | $5,065 +4.4% | $195,720 +34.2% |
Find assessor info on the county website
Neighborhood: 06437
Nearby schools
GreatSchools rating
- 8/10A. Baldwin Middle SchoolGrades: 5-6Distance: 0.3 mi
- 8/10E. C. Adams Middle SchoolGrades: 7-8Distance: 3.6 mi
- 9/10Guilford High SchoolGrades: 9-12Distance: 1.7 mi
Schools provided by the listing agent
- Elementary: Guilford Lakes
- Middle: Adams,Baldwin
- High: Guilford
Source: Smart MLS. This data may not be complete. We recommend contacting the local school district to confirm school assignments for this home.

Get pre-qualified for a loan
At Zillow Home Loans, we can pre-qualify you in as little as 5 minutes with no impact to your credit score.An equal housing lender. NMLS #10287.


