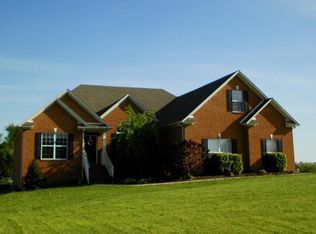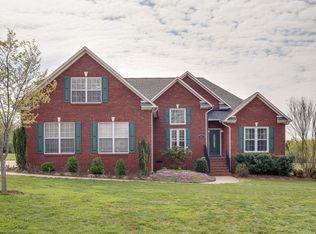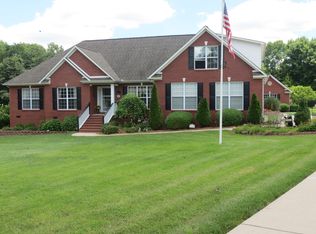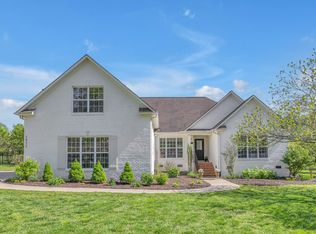Closed
$710,000
1982 Lasea Rd, Spring Hill, TN 37174
3beds
2,374sqft
Single Family Residence, Residential
Built in 2005
1.07 Acres Lot
$708,600 Zestimate®
$299/sqft
$2,420 Estimated rent
Home value
$708,600
$652,000 - $772,000
$2,420/mo
Zestimate® history
Loading...
Owner options
Explore your selling options
What's special
Welcome Home! This charming all-brick, meticulously maintained home, nestled on an acre, welcomes you with warmth and character. Imagine mornings spent in the sun-drenched sunroom, sipping coffee and enjoying the tranquility. A substantial 29'x26' brick garage/workshop, matching the home's aesthetic, provides ample space for projects, hobbies and toys. The attached 2.5-car garage adds further convenience. Cultivate your green thumb in the raised garden beds behind the detached garage and tend to your flowers in the backyard which can be seen from the dining room and sunroom. Inside, discover three comfortable bedrooms on the main level with new carpet and the tastefully renovated bathrooms. The versatile bonus room above the garage has potential for future build-out including at least a half bath. The vaulted living room, complete with a cozy gas fireplace, creates a welcoming atmosphere. Enjoy casual meals in the breakfast nook or host gatherings in the formal dining room. This home has been lovingly cared for, showcasing thoughtful details throughout. Buyers and Buyer's agent to verify all pertinent information. This property does have some restrictions, which are in the documents section. There is no HOA.
Zillow last checked: 8 hours ago
Listing updated: July 15, 2025 at 09:12am
Listing Provided by:
Barbara Bearss 773-517-9704,
Keller Williams Realty
Bought with:
Connie Lay, CRS, 313165
Crye-Leike, Realtors
Source: RealTracs MLS as distributed by MLS GRID,MLS#: 2800492
Facts & features
Interior
Bedrooms & bathrooms
- Bedrooms: 3
- Bathrooms: 2
- Full bathrooms: 2
- Main level bedrooms: 3
Bedroom 1
- Features: Suite
- Level: Suite
- Area: 210 Square Feet
- Dimensions: 15x14
Bedroom 2
- Features: Extra Large Closet
- Level: Extra Large Closet
- Area: 156 Square Feet
- Dimensions: 13x12
Bedroom 3
- Features: Extra Large Closet
- Level: Extra Large Closet
- Area: 144 Square Feet
- Dimensions: 12x12
Bonus room
- Features: Second Floor
- Level: Second Floor
- Area: 378 Square Feet
- Dimensions: 21x18
Dining room
- Features: Combination
- Level: Combination
- Area: 195 Square Feet
- Dimensions: 15x13
Kitchen
- Features: Eat-in Kitchen
- Level: Eat-in Kitchen
- Area: 330 Square Feet
- Dimensions: 22x15
Living room
- Features: Combination
- Level: Combination
- Area: 270 Square Feet
- Dimensions: 18x15
Heating
- Central
Cooling
- Central Air, Electric
Appliances
- Included: Built-In Electric Oven, Electric Range, Dishwasher, Microwave, Stainless Steel Appliance(s)
- Laundry: Electric Dryer Hookup, Washer Hookup
Features
- Ceiling Fan(s), Entrance Foyer, Extra Closets, High Ceilings, Redecorated, Storage, Walk-In Closet(s), Primary Bedroom Main Floor, High Speed Internet
- Flooring: Carpet, Wood, Tile, Vinyl
- Basement: Crawl Space
- Number of fireplaces: 1
- Fireplace features: Gas, Living Room
Interior area
- Total structure area: 2,374
- Total interior livable area: 2,374 sqft
- Finished area above ground: 2,374
Property
Parking
- Total spaces: 4
- Parking features: Garage Door Opener, Attached/Detached, Driveway, Paved
- Garage spaces: 4
- Has uncovered spaces: Yes
Features
- Levels: Two
- Stories: 2
- Patio & porch: Porch, Covered
- Fencing: Partial
Lot
- Size: 1.07 Acres
- Features: Cleared, Level
Details
- Additional structures: Storage Building
- Parcel number: 069 04519 000
- Special conditions: Standard
Construction
Type & style
- Home type: SingleFamily
- Architectural style: Contemporary
- Property subtype: Single Family Residence, Residential
Materials
- Brick
- Roof: Shingle
Condition
- New construction: No
- Year built: 2005
Utilities & green energy
- Sewer: Septic Tank
- Water: Public
- Utilities for property: Electricity Available, Water Available
Community & neighborhood
Security
- Security features: Smoke Detector(s)
Location
- Region: Spring Hill
- Subdivision: Lasea Meadows Sec 1
Price history
| Date | Event | Price |
|---|---|---|
| 7/15/2025 | Sold | $710,000-1.4%$299/sqft |
Source: | ||
| 5/27/2025 | Contingent | $720,000$303/sqft |
Source: | ||
| 5/15/2025 | Listed for sale | $720,000$303/sqft |
Source: | ||
| 5/14/2025 | Contingent | $720,000$303/sqft |
Source: | ||
| 3/26/2025 | Price change | $720,000-0.7%$303/sqft |
Source: | ||
Public tax history
| Year | Property taxes | Tax assessment |
|---|---|---|
| 2025 | $1,958 | $102,500 |
| 2024 | $1,958 | $102,500 |
| 2023 | $1,958 | $102,500 |
Find assessor info on the county website
Neighborhood: 37174
Nearby schools
GreatSchools rating
- 7/10Battle Creek Middle SchoolGrades: 5-8Distance: 3 mi
- 4/10Spring Hill High SchoolGrades: 9-12Distance: 6 mi
- 6/10Battle Creek Elementary SchoolGrades: PK-4Distance: 3.7 mi
Schools provided by the listing agent
- Elementary: Battle Creek Elementary School
- Middle: Battle Creek Middle School
- High: Battle Creek High School
Source: RealTracs MLS as distributed by MLS GRID. This data may not be complete. We recommend contacting the local school district to confirm school assignments for this home.
Get a cash offer in 3 minutes
Find out how much your home could sell for in as little as 3 minutes with a no-obligation cash offer.
Estimated market value$708,600
Get a cash offer in 3 minutes
Find out how much your home could sell for in as little as 3 minutes with a no-obligation cash offer.
Estimated market value
$708,600



