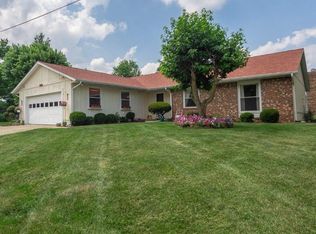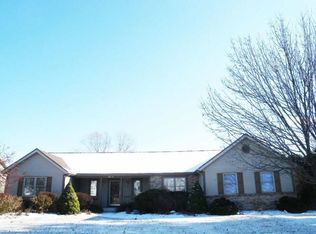Fall in love with this CUSTOM quality built home that is like new! Completely renovated inside and out! NEW Everywhere! New roof, new custom kitchen,new deck, new baths, new flooring, and so much more! 2 story entry with beautiful staircase. Light and bright and airy feel, this home is going to blow you away. Large windows everywhere! Kitchen open to family room with 9' island. Masterbath is unmatched in this price range. Walk in shower room, double sink, separate "powder" room. Covered back deck . Main floor laundry. Gorgeous office space with coffered ceilings. Brick wood burning fireplace features "show-stopping" barn beam mantle. 2x6 exterior walls, solid wood interior doors, Anderson windows, full finished basement! 4th bedroom could be added in basement. Covered Porch with 18x20 deck. Wood log fireplace with authentic barm beam mantle. Seller holds Indiana Real Estate license.
This property is off market, which means it's not currently listed for sale or rent on Zillow. This may be different from what's available on other websites or public sources.

