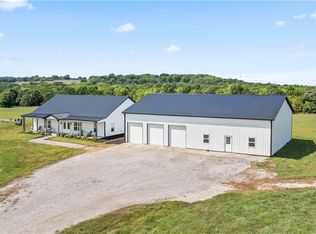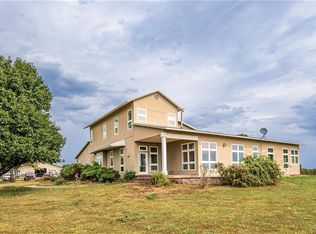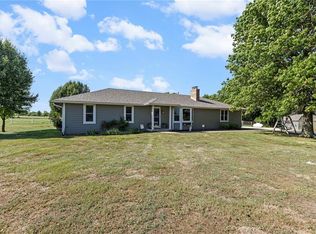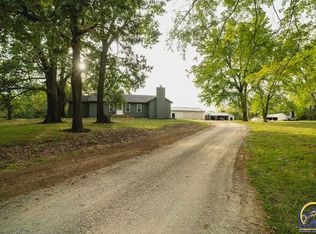Wow! If you’ve been looking for a property that has it all look no further!! 125+/- acres with a nearly new 2400 square foot barndominium, an oversized attached 2 car garage, a huge shop, barn and two ponds! One pond is almost 2 acres! The land has about 70 acres of big, hardwood timber, a creek, approximately 30 acres of tillable land, currently planted to corn and the balance is meadows and grassy water ways. The home, which has rural water and a septic system, has a huge great room with views of the 2-acre pond, a large master suite, 2 additional, oversized bedrooms. All of the bedrooms have large walk-in closets. There is also a private office for those that work from home! You’ll be able to hunt the big Kansas whitetail buck of a lifetime and wild turkeys and you won’t have far to walk to catch your fill of bass, crappie and channel cats all on your own property! The views of the ponds and sunsets from the back patio are simply amazing and do not disappoint! The home is all electric and is pre plumbed for floor heat if one so desires to have it installed. The 40’ x 64’ shop has tall overhead doors for your equipment or camper. It has a concrete floor that is pre plumbed for floor heat and has a wood stove. There is also a nice metal barn and a lean to shed. Both, the shop and barn have water and electricity. The property is located only ¼ mile of paved Old Highway 50, southwest of Ottawa and will make your perfect dream home or weekend getaway!
For sale
Price cut: $35K (9/15)
$1,150,000
1982 Indiana Rd, Ottawa, KS 66067
3beds
2,400sqft
Est.:
Single Family Residence, Residential
Built in 2021
125 Acres Lot
$-- Zestimate®
$479/sqft
$-- HOA
What's special
- 202 days |
- 285 |
- 15 |
Zillow last checked: 8 hours ago
Listing updated: November 21, 2025 at 05:01pm
Listed by:
Todd Burroughs 785-229-5654,
Crown Realty of Kansas, Inc.
Source: Sunflower AOR,MLS#: 239491
Tour with a local agent
Facts & features
Interior
Bedrooms & bathrooms
- Bedrooms: 3
- Bathrooms: 2
- Full bathrooms: 2
Rooms
- Room types: Office/Computer Room
Primary bedroom
- Level: Main
- Area: 255
- Dimensions: 15x17
Bedroom 2
- Level: Main
- Area: 240
- Dimensions: 15x16
Bedroom 3
- Level: Main
- Area: 240
- Dimensions: 15x16
Great room
- Level: Main
- Area: 1000
- Dimensions: 25x40
Kitchen
- Level: Main
Laundry
- Level: Main
- Area: 108
- Dimensions: 9x12
Appliances
- Laundry: Main Level
Features
- Basement: Slab
- Has fireplace: No
Interior area
- Total structure area: 2,400
- Total interior livable area: 2,400 sqft
- Finished area above ground: 2,400
- Finished area below ground: 0
Property
Parking
- Total spaces: 2
- Parking features: Attached
- Attached garage spaces: 2
Features
- Fencing: Partial
- Waterfront features: Pond/Creek
Lot
- Size: 125 Acres
- Features: Wooded
Details
- Additional structures: Outbuilding
- Parcel number: R11293,R307541
- Special conditions: Standard
Construction
Type & style
- Home type: SingleFamily
- Architectural style: Ranch
- Property subtype: Single Family Residence, Residential
Materials
- Metal Siding
- Roof: Metal
Condition
- Year built: 2021
Utilities & green energy
- Water: Rural Water
Community & HOA
Community
- Subdivision: Not Subdivided
HOA
- Has HOA: No
Location
- Region: Ottawa
Financial & listing details
- Price per square foot: $479/sqft
- Tax assessed value: $377,610
- Annual tax amount: $6,194
- Date on market: 5/22/2025
- Cumulative days on market: 202 days
Estimated market value
Not available
Estimated sales range
Not available
Not available
Price history
Price history
| Date | Event | Price |
|---|---|---|
| 9/15/2025 | Price change | $1,150,000-3%$479/sqft |
Source: | ||
| 9/5/2025 | Listed for sale | $1,185,000$494/sqft |
Source: | ||
| 8/14/2025 | Contingent | $1,185,000$494/sqft |
Source: | ||
| 7/29/2025 | Price change | $1,185,000-1.3%$494/sqft |
Source: | ||
| 7/7/2025 | Price change | $1,200,000-4%$500/sqft |
Source: | ||
Public tax history
Public tax history
| Year | Property taxes | Tax assessment |
|---|---|---|
| 2024 | $5,426 +4.6% | $48,372 +8.3% |
| 2023 | $5,186 +1.2% | $44,650 +6.5% |
| 2022 | $5,126 | $41,926 +455.1% |
Find assessor info on the county website
BuyAbility℠ payment
Est. payment
$6,261/mo
Principal & interest
$4459
Property taxes
$1399
Home insurance
$403
Climate risks
Neighborhood: 66067
Nearby schools
GreatSchools rating
- 5/10Williamsburg Elementary SchoolGrades: PK-5Distance: 6.5 mi
- 5/10West Franklin Middle SchoolGrades: 6-8Distance: 7.3 mi
- 7/10West Franklin High SchoolGrades: 9-12Distance: 7.2 mi
Schools provided by the listing agent
- Elementary: West Franklin at Williamsburg Elementary School/U
- Middle: West Franklin Middle School/USD 287
- High: West Franklin High School/USD 287
Source: Sunflower AOR. This data may not be complete. We recommend contacting the local school district to confirm school assignments for this home.
- Loading
- Loading



