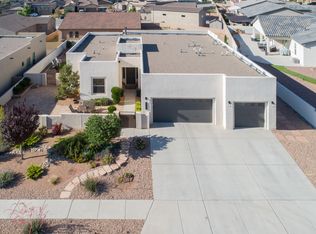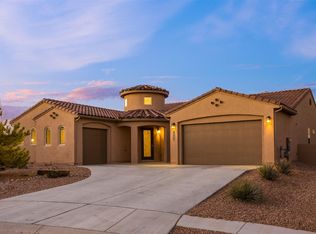Sold
Price Unknown
1982 Castle Peak Loop NE, Rio Rancho, NM 87144
4beds
2,414sqft
Single Family Residence
Built in 2018
10,018.8 Square Feet Lot
$578,800 Zestimate®
$--/sqft
$2,770 Estimated rent
Home value
$578,800
$527,000 - $637,000
$2,770/mo
Zestimate® history
Loading...
Owner options
Explore your selling options
What's special
1982 Castle Peak Loop NE is a single-family home located in Rio Rancho, New Mexico, built in 2018. The property features 4- 5 bedrooms, 3 bathrooms, and a 3-car garage, encompassing approximately 2,414 square feet of living space. The home is situated on one of the largest lots within a gated community, offering amenities such as a fitness center/pool. Interior highlights include a custom kitchen with 42-inch cabinets, KitchenAid appliances, set in a herringbone-tiled backsplash over the stovetop, and an extended pantry. Every bedroom has a walk-in closet, and the primary bedroom and living room feature tray ceilings. The property also boasts tiled floors throughout, carpeted bedrooms and study, and refrigerated air. The exterior is landscaped with a spacious backyard with mountain views
Zillow last checked: 8 hours ago
Listing updated: October 01, 2025 at 09:35am
Listed by:
Tamara M Groves 505-350-3977,
Realty One of New Mexico,
Sean T. Peperas 505-589-1904,
Realty One of New Mexico
Bought with:
Selling The Sandias
Keller Williams Realty
Destinee Tran, REC20231016
Keller Williams Realty
Source: SWMLS,MLS#: 1081105
Facts & features
Interior
Bedrooms & bathrooms
- Bedrooms: 4
- Bathrooms: 3
- Full bathrooms: 3
Primary bedroom
- Level: Main
- Area: 239.4
- Dimensions: 14 x 17.1
Bedroom 2
- Level: Main
- Area: 110.09
- Dimensions: 10.1 x 10.9
Bedroom 3
- Level: Main
- Area: 137.28
- Dimensions: 13.2 x 10.4
Bedroom 4
- Level: Main
- Area: 133.45
- Dimensions: 13.2 x 10.11
Dining room
- Level: Main
- Area: 160.16
- Dimensions: 9.1 x 17.6
Kitchen
- Level: Main
- Area: 231.42
- Dimensions: 13.3 x 17.4
Living room
- Level: Main
- Area: 295.75
- Dimensions: 17.5 x 16.9
Office
- Level: Main
- Area: 102.11
- Dimensions: 10.1 x 10.11
Heating
- Central, Forced Air
Cooling
- Refrigerated
Appliances
- Included: Built-In Gas Oven, Built-In Gas Range, Convection Oven, Cooktop, Dishwasher, Disposal, Microwave, Refrigerator
- Laundry: Gas Dryer Hookup, Washer Hookup, Dryer Hookup, ElectricDryer Hookup
Features
- Breakfast Area, Ceiling Fan(s), Dual Sinks, Great Room, Home Office, Kitchen Island, Main Level Primary, Walk-In Closet(s)
- Flooring: Carpet, Tile
- Windows: Double Pane Windows, Insulated Windows, Vinyl
- Has basement: No
- Number of fireplaces: 1
- Fireplace features: Gas Log
Interior area
- Total structure area: 2,414
- Total interior livable area: 2,414 sqft
Property
Parking
- Total spaces: 3
- Parking features: Attached, Finished Garage, Garage, Garage Door Opener
- Attached garage spaces: 3
Features
- Levels: One
- Stories: 1
- Patio & porch: Covered, Patio
- Exterior features: Privacy Wall, Sprinkler/Irrigation
- Pool features: Community
- Has view: Yes
Lot
- Size: 10,018 sqft
- Features: Landscaped, Planned Unit Development, Views
Details
- Parcel number: R155019
- Zoning description: R-1
Construction
Type & style
- Home type: SingleFamily
- Architectural style: Ranch
- Property subtype: Single Family Residence
Materials
- Stucco
Condition
- Resale
- New construction: No
- Year built: 2018
Details
- Builder name: Raylee Homes
Utilities & green energy
- Sewer: Public Sewer
- Water: Public
- Utilities for property: Electricity Connected, Natural Gas Connected, Sewer Connected, Underground Utilities, Water Connected
Green energy
- Energy generation: None
- Water conservation: Water-Smart Landscaping
Community & neighborhood
Security
- Security features: Smoke Detector(s)
Location
- Region: Rio Rancho
HOA & financial
HOA
- Has HOA: Yes
- HOA fee: $500 quarterly
- Services included: Clubhouse, Common Areas, Pool(s), Road Maintenance
- Association name: Cohere
Other
Other facts
- Listing terms: Cash,Conventional,FHA,VA Loan
Price history
| Date | Event | Price |
|---|---|---|
| 5/6/2025 | Sold | -- |
Source: | ||
| 4/7/2025 | Pending sale | $585,000$242/sqft |
Source: | ||
| 4/3/2025 | Listed for sale | $585,000$242/sqft |
Source: | ||
Public tax history
| Year | Property taxes | Tax assessment |
|---|---|---|
| 2025 | $5,332 -1.5% | $127,609 +3% |
| 2024 | $5,413 +2.2% | $123,892 +3% |
| 2023 | $5,298 +1.6% | $120,284 +3% |
Find assessor info on the county website
Neighborhood: 87144
Nearby schools
GreatSchools rating
- 7/10Vista Grande Elementary SchoolGrades: K-5Distance: 4.4 mi
- 8/10Mountain View Middle SchoolGrades: 6-8Distance: 6.3 mi
- 7/10V Sue Cleveland High SchoolGrades: 9-12Distance: 4 mi
Schools provided by the listing agent
- Elementary: Vista Grande
- Middle: Mountain View
- High: V. Sue Cleveland
Source: SWMLS. This data may not be complete. We recommend contacting the local school district to confirm school assignments for this home.
Get a cash offer in 3 minutes
Find out how much your home could sell for in as little as 3 minutes with a no-obligation cash offer.
Estimated market value$578,800
Get a cash offer in 3 minutes
Find out how much your home could sell for in as little as 3 minutes with a no-obligation cash offer.
Estimated market value
$578,800

