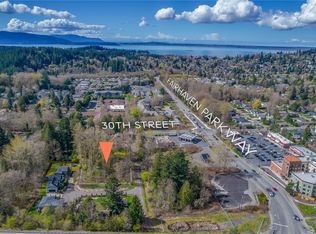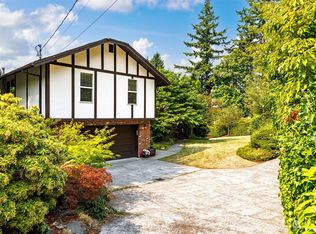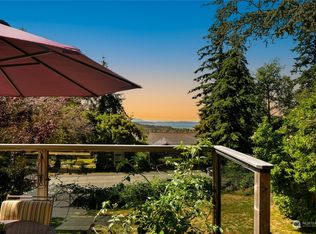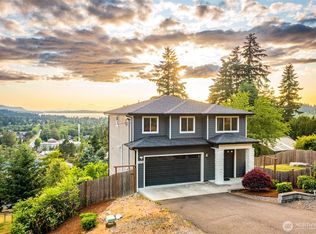Sold
Listed by:
Michelle R Harrington,
COMPASS
Bought with: Coldwell Banker Bain
$990,000
1982 37th Street, Bellingham, WA 98229
4beds
2,955sqft
Single Family Residence
Built in 1993
0.29 Acres Lot
$1,019,100 Zestimate®
$335/sqft
$4,387 Estimated rent
Home value
$1,019,100
$927,000 - $1.12M
$4,387/mo
Zestimate® history
Loading...
Owner options
Explore your selling options
What's special
Discover this immaculate south Bellingham home within a few blocks to Lake Padden Park with miles of Trails, Golf and minutes to historic Fairhaven. This move-in-ready home offers high-quality craftsmanship throughout. Enjoy the park-like setting with absolute privacy and partial Bay views. Entertaining kitchen with nook and bar seating, opens to the family room with a gas fireplace. Formal dining and main floor den or living room. Primary with luxury ensuite and walk-in closet. Finished basement with a full bath plus fireplace, ideal for a mother-in-law suite. Exceptional outdoor living with a walk-around porch, gazebo, huge backyard deck and fire pit area. Ample parking. Detached garage with workshop area. A magical Southside wonderland!
Zillow last checked: 8 hours ago
Listing updated: July 24, 2024 at 02:20pm
Listed by:
Michelle R Harrington,
COMPASS
Bought with:
Robin K Sundvor, 21037656
Coldwell Banker Bain
Source: NWMLS,MLS#: 2246326
Facts & features
Interior
Bedrooms & bathrooms
- Bedrooms: 4
- Bathrooms: 4
- Full bathrooms: 2
- 3/4 bathrooms: 1
- 1/2 bathrooms: 1
- Main level bathrooms: 1
Heating
- Fireplace(s), 90%+ High Efficiency, Forced Air, High Efficiency (Unspecified)
Cooling
- None
Appliances
- Included: Dishwashers_, Dryer(s), GarbageDisposal_, Microwaves_, Refrigerators_, StovesRanges_, Washer(s), Dishwasher(s), Garbage Disposal, Microwave(s), Refrigerator(s), Stove(s)/Range(s), Water Heater: Gas, Water Heater Location: Basement
Features
- Bath Off Primary, Ceiling Fan(s), Dining Room, Walk-In Pantry
- Flooring: Ceramic Tile, Hardwood, Vinyl, Carpet
- Doors: French Doors
- Windows: Double Pane/Storm Window, Skylight(s)
- Basement: Finished
- Number of fireplaces: 2
- Fireplace features: Gas, Lower Level: 1, Main Level: 1, Fireplace
Interior area
- Total structure area: 2,955
- Total interior livable area: 2,955 sqft
Property
Parking
- Total spaces: 2
- Parking features: RV Parking, Driveway, Detached Garage, Off Street
- Garage spaces: 2
Features
- Levels: Two
- Stories: 2
- Entry location: Main
- Patio & porch: Ceramic Tile, Hardwood, Wall to Wall Carpet, Bath Off Primary, Ceiling Fan(s), Double Pane/Storm Window, Dining Room, French Doors, Skylight(s), Walk-In Closet(s), Walk-In Pantry, Fireplace, Water Heater
- Has view: Yes
- View description: Bay, Partial, Territorial
- Has water view: Yes
- Water view: Bay
Lot
- Size: 0.29 Acres
- Dimensions: 99 x 127
- Features: Cul-De-Sac, Dead End Street, Paved, Secluded, Sidewalk, Cabana/Gazebo, Cable TV, Deck, High Speed Internet, Patio, RV Parking
- Topography: PartialSlope,Terraces
- Residential vegetation: Garden Space, Wooded
Details
- Parcel number: 3703074724590000
- Zoning description: RS 12.0,Jurisdiction: City
- Special conditions: Standard
Construction
Type & style
- Home type: SingleFamily
- Architectural style: Traditional
- Property subtype: Single Family Residence
Materials
- Cement Planked, Wood Siding
- Foundation: Poured Concrete
- Roof: Composition
Condition
- Good
- Year built: 1993
- Major remodel year: 1993
Utilities & green energy
- Electric: Company: PSE
- Sewer: Sewer Connected, Company: City of Bellingham
- Water: Public, Company: City of Bellingham
- Utilities for property: Xfinity, Xfinity
Community & neighborhood
Location
- Region: Bellingham
- Subdivision: Samish
Other
Other facts
- Listing terms: Cash Out,Conventional,VA Loan
- Cumulative days on market: 319 days
Price history
| Date | Event | Price |
|---|---|---|
| 7/24/2024 | Sold | $990,000$335/sqft |
Source: | ||
| 6/28/2024 | Pending sale | $990,000$335/sqft |
Source: | ||
| 6/27/2024 | Price change | $990,000-10%$335/sqft |
Source: | ||
| 6/13/2024 | Listed for sale | $1,100,000+131.4%$372/sqft |
Source: | ||
| 12/12/2011 | Sold | $475,280-0.8%$161/sqft |
Source: Public Record Report a problem | ||
Public tax history
| Year | Property taxes | Tax assessment |
|---|---|---|
| 2024 | $7,746 +1.6% | $946,524 -3.5% |
| 2023 | $7,627 +8.1% | $980,364 +17.5% |
| 2022 | $7,055 +12.9% | $834,357 +24% |
Find assessor info on the county website
Neighborhood: Samish Hill
Nearby schools
GreatSchools rating
- 5/10Happy Valley Elementary SchoolGrades: PK-5Distance: 0.9 mi
- 9/10Fairhaven Middle SchoolGrades: 6-8Distance: 1.6 mi
- 9/10Sehome High SchoolGrades: 9-12Distance: 1.1 mi
Schools provided by the listing agent
- Elementary: Happy Vly Elem
- Middle: Fairhaven Mid
- High: Sehome High
Source: NWMLS. This data may not be complete. We recommend contacting the local school district to confirm school assignments for this home.
Get pre-qualified for a loan
At Zillow Home Loans, we can pre-qualify you in as little as 5 minutes with no impact to your credit score.An equal housing lender. NMLS #10287.



