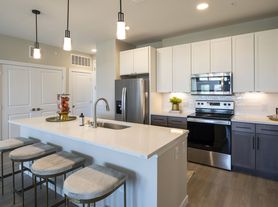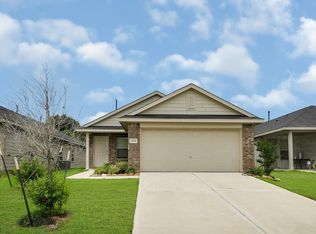Beautiful like-new 1 yr old home with no backyard neighbors! This open concept home has grey tile floors throughout the downstairs living area. The kitchen has white Quartz counters with a large island for cooking and entertaining. Primary bedroom is located on the 1st level and includes a soaking tub, separate shower, and walk in closet. There is a Home Office which could be a 4th bedroom if nescessary. Two bedrooms are located upstairs with a Flex room which could be a Family room, Playroom, Teen Game room, or even a 2nd home office. Within walking distance of this house is the new Splash Pad, Jogging Trails, and Kids Playground. This neighborhood has fabulous amenities: Clubhouse w/ Party Room, Resort Pool, Fitness Center, Pickleball Courts, and Dog Park. You can drive your golf cart to the pool- it's fun! THIS HOME INCLUDES WASHER / DRYER. Zoned to Tomball ISD and located approx 2 min to 99/Grand Parkway. Call me to Schedule a viewing today. Owner open to a 4 - 12 month Lease term.
Copyright notice - Data provided by HAR.com 2022 - All information provided should be independently verified.
House for rent
$2,950/mo
19819 Palomino Prairie Trl, Tomball, TX 77377
3beds
2,062sqft
Price may not include required fees and charges.
Singlefamily
Available now
Cats, small dogs OK
Electric
Electric dryer hookup laundry
2 Attached garage spaces parking
Electric
What's special
Home officeGrey tile floorsWhite quartz countersSoaking tubFlex roomLarge islandOpen concept
- 54 days |
- -- |
- -- |
Travel times
Looking to buy when your lease ends?
Consider a first-time homebuyer savings account designed to grow your down payment with up to a 6% match & a competitive APY.
Facts & features
Interior
Bedrooms & bathrooms
- Bedrooms: 3
- Bathrooms: 3
- Full bathrooms: 2
- 1/2 bathrooms: 1
Rooms
- Room types: Family Room, Office
Heating
- Electric
Cooling
- Electric
Appliances
- Included: Dishwasher, Disposal, Dryer, Microwave, Oven, Refrigerator, Stove, Washer
- Laundry: Electric Dryer Hookup, In Unit
Features
- En-Suite Bath, Formal Entry/Foyer, High Ceilings, Primary Bed - 1st Floor, Walk In Closet, Walk-In Closet(s)
- Flooring: Carpet, Tile
Interior area
- Total interior livable area: 2,062 sqft
Property
Parking
- Total spaces: 2
- Parking features: Attached, Covered
- Has attached garage: Yes
- Details: Contact manager
Features
- Stories: 2
- Exterior features: 0 Up To 1/4 Acre, Architecture Style: Contemporary/Modern, Attached, Clubhouse, Electric Dryer Hookup, En-Suite Bath, Entry, Exercise Room, Fitness Center, Formal Entry/Foyer, Full Size, Gameroom Up, Garage Door Opener, Heating: Electric, High Ceilings, Ice Maker, Jogging Path, Kitchen/Dining Combo, Living Area - 1st Floor, Living Area - 2nd Floor, Living/Dining Combo, Lot Features: Subdivided, 0 Up To 1/4 Acre, Park, Party Room, Pet Park, Pickleball Court, Picnic Area, Playground, Pond, Pool, Primary Bed - 1st Floor, Splash Pad, Subdivided, Trash Pick Up, Utility Room, Walk In Closet, Walk-In Closet(s)
Construction
Type & style
- Home type: SingleFamily
- Property subtype: SingleFamily
Condition
- Year built: 2024
Community & HOA
Community
- Features: Clubhouse, Fitness Center, Playground
HOA
- Amenities included: Fitness Center, Pond Year Round
Location
- Region: Tomball
Financial & listing details
- Lease term: Long Term,12 Months,Short Term Lease,6 Months
Price history
| Date | Event | Price |
|---|---|---|
| 9/6/2025 | Listed for rent | $2,950$1/sqft |
Source: | ||
| 7/6/2025 | Listing removed | $2,950$1/sqft |
Source: | ||
| 6/5/2025 | Price change | $2,950-4.8%$1/sqft |
Source: | ||
| 5/24/2025 | Price change | $3,100+5.1%$2/sqft |
Source: | ||
| 5/3/2025 | Price change | $2,950-4.8%$1/sqft |
Source: | ||

