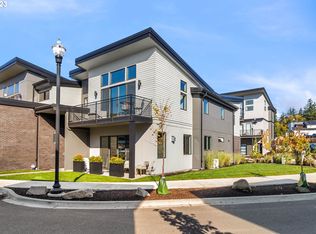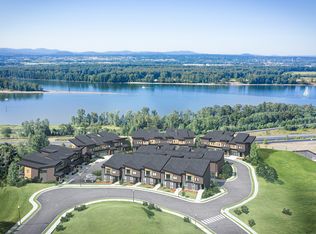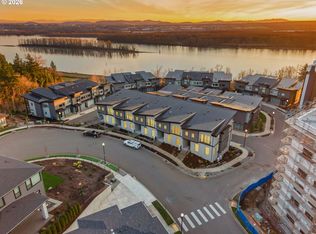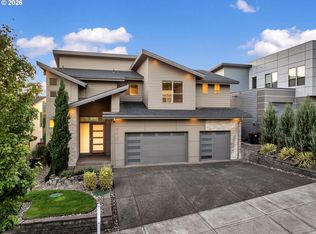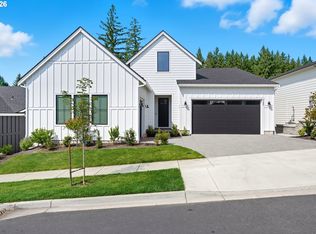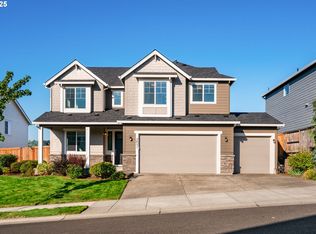Welcome to 19818 SE Ascension Loop, where luxury meets convenience in this beautifully designed townhome with an oversized two car garage. Located in a desirable community, this residence offers an exceptional blend of high-quality finishes and effortless living. A key highlight of this home is the private elevator, providing an easy and refined way to move between the levels of the house. This feature ensures every part of your home is accessible and adds an extra layer of convenience to daily living. The open-concept layout enhances the flow of the home, with a gourmet kitchen that stands out thanks to premium stainless steel appliances, custom cabinetry, and stunning quartz countertops. The space is flooded with natural light and high ceilings, creating a perfect setting for both daily living and entertaining. The primary suite serves as a luxurious retreat, complete with vaulted ceilings, an en-suite bathroom featuring elegant finishes and ample space for relaxation. Additional bedrooms offer comfort and flexibility for family, guests, or your own personal use. Enjoy the Pacific Northwest on your private balcony, ideal for morning coffee or unwinding after a long day, surrounded by meticulously maintained landscaping. Those who are seeking a refined living experience where every detail contributes to an exceptional lifestyle, this is where you want to be. Embrace the ease and comfort offered by this exquisite townhome.
Active
$989,900
19818 SE Ascension Loop, Camas, WA 98607
3beds
2,691sqft
Est.:
Residential, Townhouse
Built in 2020
3,049.2 Square Feet Lot
$977,800 Zestimate®
$368/sqft
$282/mo HOA
What's special
Private balconyPrivate elevatorGourmet kitchenStunning quartz countertopsNatural lightOversized two car garageHigh ceilings
- 13 hours |
- 211 |
- 3 |
Likely to sell faster than
Zillow last checked: 8 hours ago
Listing updated: February 13, 2026 at 07:42am
Listed by:
Marin Sinclair 360-907-3098,
Cascade Hasson Sotheby's International Realty,
Steve Studley 360-606-8816,
Cascade Hasson Sotheby's International Realty
Source: RMLS (OR),MLS#: 183843303
Tour with a local agent
Facts & features
Interior
Bedrooms & bathrooms
- Bedrooms: 3
- Bathrooms: 3
- Full bathrooms: 2
- Partial bathrooms: 1
- Main level bathrooms: 1
Rooms
- Room types: Laundry, Bedroom 2, Bedroom 3, Dining Room, Family Room, Kitchen, Living Room, Primary Bedroom
Primary bedroom
- Features: Deck, Sliding Doors, Engineered Hardwood, Suite, Vaulted Ceiling, Walkin Closet
- Level: Upper
Bedroom 2
- Features: Engineered Hardwood, Walkin Closet
- Level: Upper
Bedroom 3
- Features: Engineered Hardwood, Vaulted Ceiling, Walkin Closet
- Level: Upper
Dining room
- Features: Engineered Hardwood, High Ceilings
- Level: Main
Family room
- Features: Builtin Features, Fireplace, Sliding Doors, Engineered Hardwood, High Ceilings
- Level: Main
Kitchen
- Features: Dishwasher, Gas Appliances, Gourmet Kitchen, Island, Microwave, Pantry, Engineered Hardwood, Free Standing Refrigerator, High Ceilings, Quartz
- Level: Main
Heating
- Forced Air 95 Plus, Mini Split, Fireplace(s)
Cooling
- Heat Pump
Appliances
- Included: Dishwasher, ENERGY STAR Qualified Appliances, Free-Standing Gas Range, Free-Standing Refrigerator, Microwave, Range Hood, Stainless Steel Appliance(s), Washer/Dryer, Gas Appliances, Gas Water Heater, Tankless Water Heater
- Laundry: Laundry Room
Features
- Elevator, High Ceilings, High Speed Internet, Plumbed For Central Vacuum, Quartz, Soaking Tub, Vaulted Ceiling(s), Built-in Features, Sink, Walk-In Closet(s), Gourmet Kitchen, Kitchen Island, Pantry, Suite
- Flooring: Engineered Hardwood, Tile
- Doors: Sliding Doors
- Windows: Vinyl Frames
- Basement: None
- Number of fireplaces: 1
- Fireplace features: Gas
Interior area
- Total structure area: 2,691
- Total interior livable area: 2,691 sqft
Video & virtual tour
Property
Parking
- Total spaces: 2
- Parking features: Driveway, Other, Attached, Oversized
- Attached garage spaces: 2
- Has uncovered spaces: Yes
Accessibility
- Accessibility features: Accessible Elevator Installed, Garage On Main, Walkin Shower, Accessibility
Features
- Stories: 2
- Patio & porch: Covered Patio, Patio, Deck
- Exterior features: Gas Hookup
Lot
- Size: 3,049.2 Square Feet
- Features: Level, Sprinkler, SqFt 3000 to 4999
Details
- Additional structures: GasHookup
- Parcel number: 986055171
- Zoning: RGX
Construction
Type & style
- Home type: Townhouse
- Architectural style: Prairie
- Property subtype: Residential, Townhouse
- Attached to another structure: Yes
Materials
- Brick, Cement Siding
- Foundation: Slab
- Roof: Metal
Condition
- Resale
- New construction: No
- Year built: 2020
Utilities & green energy
- Gas: Gas Hookup, Gas
- Sewer: Public Sewer
- Water: Public
- Utilities for property: Cable Connected
Community & HOA
Community
- Security: Fire Sprinkler System
- Subdivision: Boulder Ridge At Columbia Pali
HOA
- Has HOA: Yes
- Amenities included: All Landscaping, Exterior Maintenance, Front Yard Landscaping, Insurance, Maintenance Grounds, Management
- HOA fee: $282 monthly
Location
- Region: Camas
Financial & listing details
- Price per square foot: $368/sqft
- Tax assessed value: $980,734
- Annual tax amount: $9,214
- Date on market: 2/13/2026
- Listing terms: Cash,Conventional
- Road surface type: Paved
Estimated market value
$977,800
$929,000 - $1.03M
$3,312/mo
Price history
Price history
| Date | Event | Price |
|---|---|---|
| 2/13/2026 | Listed for sale | $989,900+19.3%$368/sqft |
Source: | ||
| 3/3/2022 | Sold | $829,803$308/sqft |
Source: Public Record Report a problem | ||
Public tax history
Public tax history
| Year | Property taxes | Tax assessment |
|---|---|---|
| 2024 | $9,368 +26.5% | $980,734 +22.3% |
| 2023 | $7,408 +5.9% | $801,695 -7% |
| 2022 | $6,994 +219.6% | $862,199 +31.4% |
Find assessor info on the county website
BuyAbility℠ payment
Est. payment
$5,846/mo
Principal & interest
$4575
Property taxes
$643
Other costs
$628
Climate risks
Neighborhood: 98607
Nearby schools
GreatSchools rating
- 7/10Prune Hill Elementary SchoolGrades: K-5Distance: 0.7 mi
- 8/10Skyridge Middle SchoolGrades: 6-8Distance: 2.3 mi
- 10/10Camas High SchoolGrades: 9-12Distance: 3.8 mi
Schools provided by the listing agent
- Elementary: Prune Hill
- Middle: Skyridge
- High: Camas
Source: RMLS (OR). This data may not be complete. We recommend contacting the local school district to confirm school assignments for this home.
- Loading
- Loading
