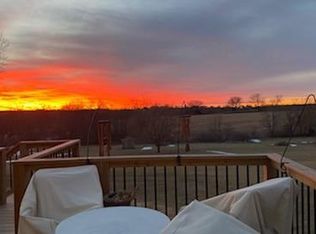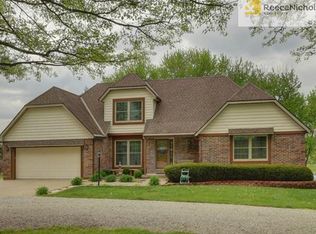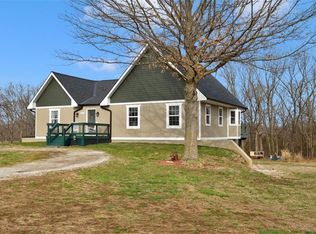Looking for a home in the country but close to town and no gravel roads.... this is the one! The beauty and peaceful scenery here is amazing. There are many things to love about this home. Imagine sitting on the BRAND NEW back deck and watching the beautiful sunset as it drops behind the weeping willow tree. Imagine the outdoor space for playing/entertaining with almost 3 acres of land. Not to mention all the updates. NEW HVAC system 2020, NEW Water Heater 2022, NEW Windows on lower level 2020, New paint interior and front of exterior 2022, NEW solid core doors on first floor 2022, NEW carpet in front bedrooms 2020.... and many more. Basement is finished to include 4th small bedroom, 1/2 bath, additional living room and bar area. Home is move-in ready. HURRY.....BEFORE IT'S GONE!
This property is off market, which means it's not currently listed for sale or rent on Zillow. This may be different from what's available on other websites or public sources.


