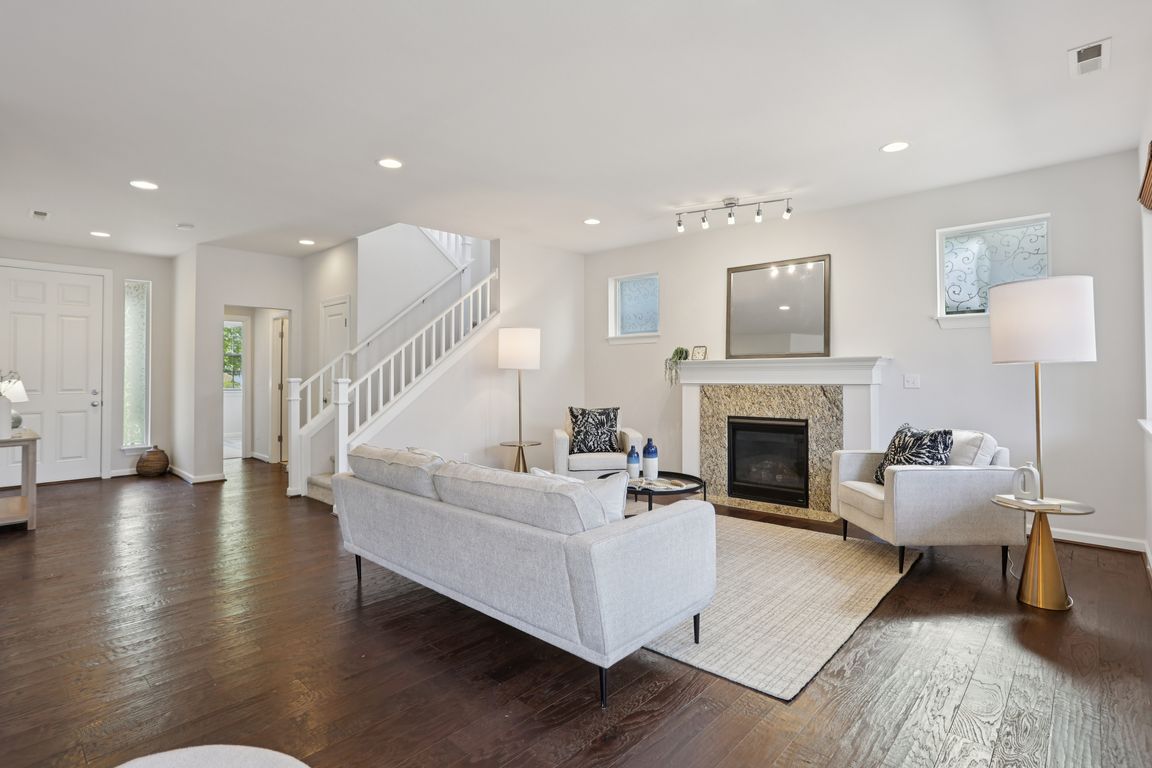
19817 35th Drive SE, Bothell, WA 98012
What's special
Stunning & stylish home in The Reserve at North Creek! Largest, most sought-after floor plan with 9-ft ceilings on both floors, engineered hardwoods, and designer espresso cabinets. Chef’s kitchen with stainless appliances, granite counters, tile backsplash, and walk-in pantry opens to a spacious family room with gas fireplace. Main-level bed & ...
- 76 days |
- 575 |
- 15 |
Travel times
Living Room
Kitchen
Primary Bedroom
Zillow last checked: 8 hours ago
Listing updated: November 13, 2025 at 03:01pm
Jeffrey A. Costello,
Tribeca NW Real Estate
Facts & features
Interior
Bedrooms & bathrooms
- Bedrooms: 5
- Bathrooms: 3
- Full bathrooms: 2
- 3/4 bathrooms: 1
- Main level bedrooms: 1
Bedroom
- Level: Main
Bathroom three quarter
- Level: Lower
Dining room
- Level: Main
Entry hall
- Level: Main
Great room
- Level: Main
Kitchen with eating space
- Level: Main
Living room
- Level: Main
Heating
- Fireplace, Forced Air, Electric
Cooling
- Forced Air
Appliances
- Included: Dishwasher(s), Disposal, Dryer(s), Microwave(s), Refrigerator(s), Stove(s)/Range(s), Washer(s), Garbage Disposal, Water Heater: TANKLESS GAS, Water Heater Location: GARAGE
Features
- Bath Off Primary, Ceiling Fan(s), Dining Room
- Flooring: Hardwood, Laminate, Carpet
- Basement: None
- Number of fireplaces: 1
- Fireplace features: Gas, Lower Level: 1, Fireplace
Interior area
- Total structure area: 2,946
- Total interior livable area: 2,946 sqft
Video & virtual tour
Property
Parking
- Total spaces: 2
- Parking features: Attached Garage
- Attached garage spaces: 2
Features
- Levels: Two
- Stories: 2
- Entry location: Main
- Patio & porch: Bath Off Primary, Ceiling Fan(s), Dining Room, Fireplace, Jetted Tub, Walk-In Closet(s), Water Heater, Wired for Generator
- Spa features: Bath
- Has view: Yes
- View description: Territorial
Lot
- Size: 3,920.4 Square Feet
- Features: Paved, Sidewalk, Fenced-Fully, High Speed Internet, Patio
- Residential vegetation: Brush
Details
- Parcel number: 01142400002500
- Zoning description: Jurisdiction: City
- Special conditions: Standard
- Other equipment: Wired for Generator
Construction
Type & style
- Home type: SingleFamily
- Property subtype: Single Family Residence
Materials
- Cement Planked, Cement Plank
- Foundation: Poured Concrete
- Roof: Composition
Condition
- Year built: 2015
Utilities & green energy
- Electric: Company: PSE
- Sewer: Sewer Connected, Company: Alderwood Water and Waste Water
- Water: Public, Company: Alderwood Water and Waste Water
Community & HOA
Community
- Features: CCRs, Playground
- Subdivision: North Creek
HOA
- Services included: Common Area Maintenance
- HOA fee: $75 monthly
Location
- Region: Bothell
Financial & listing details
- Price per square foot: $497/sqft
- Tax assessed value: $1,212,600
- Annual tax amount: $10,646
- Date on market: 9/24/2025
- Cumulative days on market: 78 days
- Listing terms: Cash Out,Conventional,FHA,VA Loan
- Inclusions: Dishwasher(s), Dryer(s), Garbage Disposal, Microwave(s), Refrigerator(s), Stove(s)/Range(s), Washer(s)
Price history
| Date | Event | Price |
|---|---|---|
| 11/12/2025 | Price change | $1,465,000-1.7%$497/sqft |
Source: | ||
| 9/25/2025 | Listed for sale | $1,490,000+75.3%$506/sqft |
Source: | ||
| 7/6/2024 | Listing removed | -- |
Source: Zillow Rentals | ||
| 6/3/2024 | Listed for rent | $4,100$1/sqft |
Source: Zillow Rentals | ||
| 5/22/2020 | Sold | $849,995$289/sqft |
Source: | ||
Public tax history
| Year | Property taxes | Tax assessment |
|---|---|---|
| 2024 | $10,646 +2.7% | $1,212,600 +2.6% |
| 2023 | $10,366 +11.6% | $1,181,800 +0.1% |
| 2022 | $9,291 +14% | $1,180,100 +43.6% |
Find assessor info on the county website
BuyAbility℠ payment
Climate risks
Explore flood, wildfire, and other predictive climate risk information for this property on First Street®️.
Nearby schools
GreatSchools rating
- 8/10Fernwood Elementary SchoolGrades: PK-5Distance: 0.3 mi
- 7/10Skyview Middle SchoolGrades: 6-8Distance: 1 mi
- 8/10North Creek High SchoolGrades: 9-12Distance: 0.4 mi
Schools provided by the listing agent
- Elementary: Fernwood Elem
- Middle: Skyview Middle School
- High: North Creek High School
Source: NWMLS. This data may not be complete. We recommend contacting the local school district to confirm school assignments for this home.