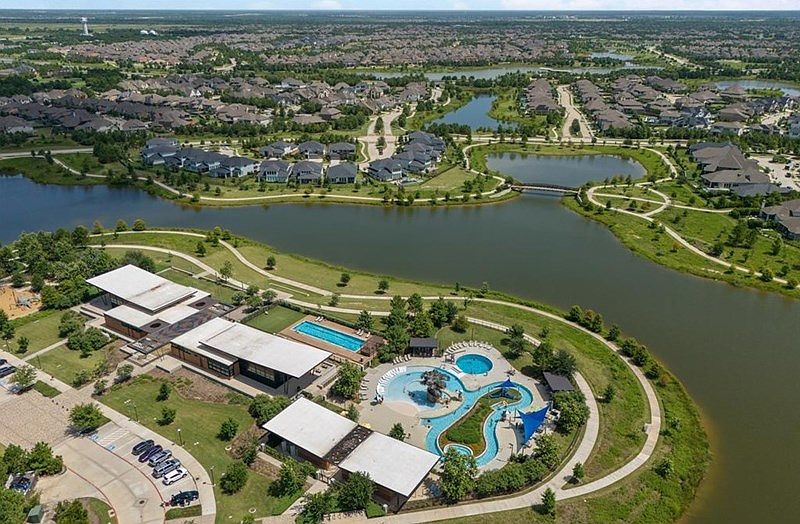Welcome to the Harkins by David Weekley Homes, where thoughtful design meets everyday luxury. This brand new two-story offers 4 bedrooms, 3.5 baths, and an open-concept layout perfect for family gatherings. At the heart of the home, the gourmet kitchen features GE Monogram appliances and a walk-in pantry—ideal for weeknight meals or weekend entertaining.
A private first-floor study and upstairs retreat give you flexible spaces for work, play, or quiet time. Throughout, you’ll find elevated finishes paired with energy-efficient features like a tankless water heater, conditioned attic, and the Diamond Level Environments for Living® guarantee.
Located in Easthaven at Bridgeland Central, this quick move-in home offers access to pools, trails, parks, and events, plus highly rated CFISD schools.
New construction
Special offer
$700,755
19815 May Lily Meadow St, Cypress, TX 77433
4beds
3,093sqft
Single Family Residence
Built in 2025
4,650 Square Feet Lot
$684,800 Zestimate®
$227/sqft
$113/mo HOA
What's special
Elevated finishesPrivate first-floor studyGourmet kitchenGe monogram appliancesWalk-in pantryUpstairs retreat
Call: (832) 558-9465
- 22 days |
- 158 |
- 3 |
Zillow last checked: 7 hours ago
Listing updated: October 04, 2025 at 10:54am
Listed by:
Beverly Bradley TREC #0181890 832-975-8828,
Weekley Properties Beverly Bradley
Source: HAR,MLS#: 82706372
Travel times
Schedule tour
Select your preferred tour type — either in-person or real-time video tour — then discuss available options with the builder representative you're connected with.
Facts & features
Interior
Bedrooms & bathrooms
- Bedrooms: 4
- Bathrooms: 4
- Full bathrooms: 3
- 1/2 bathrooms: 1
Rooms
- Room types: Family Room, Utility Room
Primary bathroom
- Features: Primary Bath: Double Sinks, Primary Bath: Shower Only
Kitchen
- Features: Breakfast Bar, Kitchen Island, Kitchen open to Family Room, Pantry, Pots/Pans Drawers, Under Cabinet Lighting, Walk-in Pantry
Heating
- Natural Gas, Zoned
Cooling
- Ceiling Fan(s), Electric, Zoned
Appliances
- Included: ENERGY STAR Qualified Appliances, Disposal, Gas Oven, Microwave, Gas Cooktop, Dishwasher
- Laundry: Electric Dryer Hookup, Gas Dryer Hookup, Washer Hookup
Features
- Prewired for Alarm System, All Bedrooms Up, En-Suite Bath, Sitting Area, Walk-In Closet(s)
- Flooring: Carpet, Engineered Hardwood
- Windows: Insulated/Low-E windows
- Has fireplace: No
Interior area
- Total structure area: 3,093
- Total interior livable area: 3,093 sqft
Video & virtual tour
Property
Parking
- Total spaces: 2
- Parking features: Attached, Oversized
- Attached garage spaces: 2
Features
- Stories: 2
- Patio & porch: Covered, Patio/Deck, Porch
- Exterior features: Sprinkler System
- Fencing: Back Yard
Lot
- Size: 4,650 Square Feet
- Dimensions: 62 x 75
- Features: Back Yard, Subdivided, 0 Up To 1/4 Acre
Construction
Type & style
- Home type: SingleFamily
- Architectural style: Contemporary
- Property subtype: Single Family Residence
Materials
- Batts Insulation, Blown-In Insulation, Aluminum Siding, Brick, Cement Siding
- Foundation: Slab
- Roof: Composition,Metal
Condition
- New construction: Yes
- Year built: 2025
Details
- Builder name: David Weekley Homes
Utilities & green energy
- Water: Water District
Green energy
- Green verification: ENERGY STAR Certified Homes, Environments for Living, HERS Index Score
- Energy efficient items: Attic Vents, Thermostat, HVAC, HVAC>13 SEER
Community & HOA
Community
- Security: Prewired for Alarm System
- Subdivision: Easthaven at Bridgeland Central
HOA
- Has HOA: Yes
- HOA fee: $1,360 annually
Location
- Region: Cypress
Financial & listing details
- Price per square foot: $227/sqft
- Date on market: 9/15/2025
- Listing terms: Cash,Conventional,FHA,VA Loan
- Road surface type: Concrete, Curbs, Gutters
About the community
PoolPlaygroundTennisBasketball+ 7 more
Award-winning new homes from David Weekley Homes are now available in Easthaven at Bridgeland Central! Within this section of the master-planned Cypress, Texas, community of Bridgeland, you can enjoy a thriving urban lifestyle and select from a variety of innovative floor plans featuring top-quality craftsmanship and exceptional energy efficiency. Here, you can also delight in a world-class new construction experience from one of Houston's top home builders, in addition to:62-foot homesites; Miles of shaded walking paths and lakefront hike and bike trails with kayak launches ; Celebration Park's central pavilion, gathering space, playground and dog park ; Dragonfly Park's lazy river, beach-entry pool, lap pool, rope swing, playground, sprayground, dog park, open play field, and tennis and basketball courts ; State-of-the-art activity center with a fitness center, flex rooms, event hall and gathering lawn ; Innovative rain gardens filter runoff to keep the lakes clean for wildlife and recreation ; Nearby shopping, dining and entertainment ; Students attend Cy-Fair ISD schools
Enjoy mortgage financing at a 4.99% fixed rate/5.862% in Houston8
Enjoy mortgage financing at a 4.99% fixed rate/5.862% in Houston8. Offer valid October, 1, 2025 to November, 21, 2025.Source: David Weekley Homes

