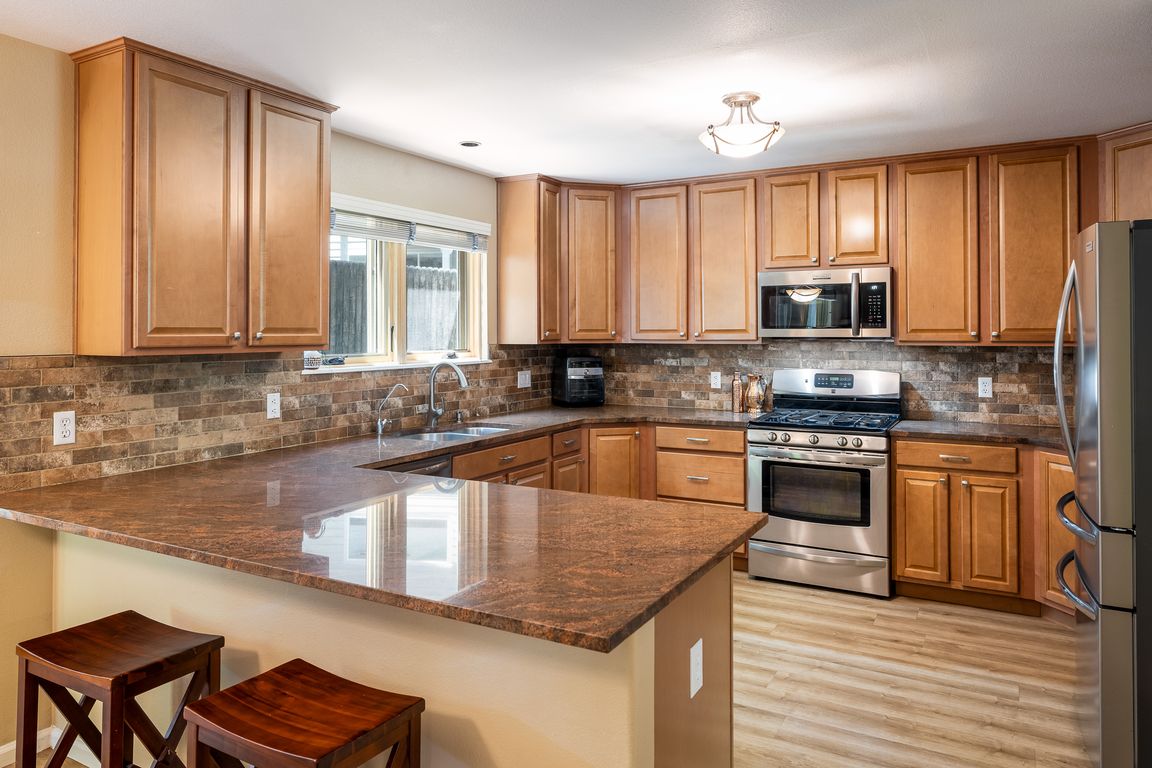
Accepting backupsPrice cut: $5K (9/26)
$695,000
5beds
3,517sqft
19815 E Progress Lane, Centennial, CO 80015
5beds
3,517sqft
Single family residence
Built in 1993
8,591 sqft
3 Attached garage spaces
$198 price/sqft
$585 annually HOA fee
What's special
Mature treesSpacious deckShaded deckBrand-new roofFresh exterior paintNew flooringPlush carpet
Welcome to 19815 E Progress Lane – Your Updated Oasis on a Quiet Cul-de-Sac Tucked away on a peaceful cul-de-sac, this beautifully refreshed home offers the perfect combination of style, comfort, and convenience. Nearly every detail has been thoughtfully updated to provide peace of mind and modern living. The brand-new roof (2025) ...
- 144 days |
- 783 |
- 23 |
Source: REcolorado,MLS#: 8007997
Travel times
Kitchen
Family Room
Primary Bedroom
Zillow last checked: 8 hours ago
Listing updated: November 03, 2025 at 06:17pm
Listed by:
Lori Gajarsky 303-994-9858,
LoKation Real Estate
Source: REcolorado,MLS#: 8007997
Facts & features
Interior
Bedrooms & bathrooms
- Bedrooms: 5
- Bathrooms: 4
- Full bathrooms: 2
- 3/4 bathrooms: 2
- Main level bathrooms: 1
- Main level bedrooms: 1
Bedroom
- Description: Office Or Bedroom On Main Level
- Level: Main
Bedroom
- Description: 5 Piece Primary Bath & Walk In Closet
- Level: Upper
Bedroom
- Level: Upper
Bedroom
- Level: Upper
Bedroom
- Level: Basement
Bathroom
- Level: Main
Bathroom
- Level: Upper
Bathroom
- Level: Upper
Bathroom
- Level: Basement
Dining room
- Description: New Carpet In 2022
- Level: Main
Great room
- Level: Main
Great room
- Description: Finished Basement In 2022
- Level: Basement
Kitchen
- Description: Remodeled In 2016
- Level: Main
Laundry
- Level: Main
Living room
- Description: New Carpet 2022
- Level: Main
Heating
- Forced Air
Cooling
- Air Conditioning-Room
Appliances
- Included: Dishwasher, Disposal, Dryer, Gas Water Heater, Microwave, Range, Refrigerator, Washer, Water Purifier
Features
- Eat-in Kitchen, Entrance Foyer, Five Piece Bath, Granite Counters, High Ceilings, High Speed Internet, Kitchen Island, Open Floorplan, Pantry, Primary Suite, Radon Mitigation System, Smart Thermostat, Smoke Free, Vaulted Ceiling(s), Walk-In Closet(s)
- Flooring: Carpet, Tile, Vinyl
- Windows: Bay Window(s), Triple Pane Windows, Window Coverings
- Basement: Finished,Partial,Sump Pump
- Number of fireplaces: 1
- Fireplace features: Family Room, Gas
- Common walls with other units/homes: No Common Walls
Interior area
- Total structure area: 3,517
- Total interior livable area: 3,517 sqft
- Finished area above ground: 2,524
- Finished area below ground: 894
Video & virtual tour
Property
Parking
- Total spaces: 3
- Parking features: Concrete
- Attached garage spaces: 3
Features
- Levels: Two
- Stories: 2
- Patio & porch: Covered, Deck, Front Porch
- Exterior features: Private Yard
- Fencing: Full
Lot
- Size: 8,591 Square Feet
- Features: Cul-De-Sac, Landscaped, Sprinklers In Front, Sprinklers In Rear
Details
- Parcel number: 207315110017
- Special conditions: Standard
Construction
Type & style
- Home type: SingleFamily
- Architectural style: Traditional
- Property subtype: Single Family Residence
Materials
- Concrete, Wood Siding
- Foundation: Concrete Perimeter
- Roof: Composition
Condition
- Updated/Remodeled
- Year built: 1993
Utilities & green energy
- Electric: 110V, 220 Volts
- Sewer: Public Sewer
- Water: Public
- Utilities for property: Electricity Connected, Natural Gas Connected
Green energy
- Energy efficient items: Appliances, Thermostat
Community & HOA
Community
- Security: Carbon Monoxide Detector(s), Radon Detector, Smoke Detector(s), Video Doorbell
- Subdivision: Smoky Ridge
HOA
- Has HOA: Yes
- Services included: Maintenance Grounds, Trash
- HOA fee: $585 annually
- HOA name: Colorado Management
- HOA phone: 303-000-0000
Location
- Region: Centennial
Financial & listing details
- Price per square foot: $198/sqft
- Tax assessed value: $693,600
- Annual tax amount: $4,502
- Date on market: 6/26/2025
- Listing terms: Cash,Conventional,FHA,VA Loan
- Exclusions: Seller's Personal Property.
- Ownership: Individual
- Electric utility on property: Yes
- Road surface type: Paved