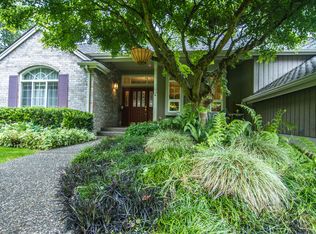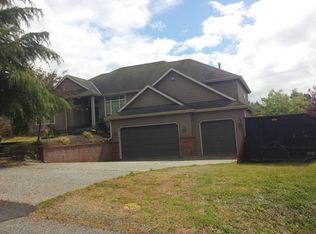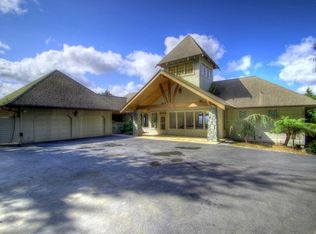Skyridge Custom Home. Striking design w stained cedar and brick exterior, huge wrap-around deck & westerly views. Bright open kitchen w shaker cabs, corian, oak floors and upgraded appliances. Vaulted great room, dining room, nook, 2 gas f/p, and a second master bedroom (also makes a great family rm) all on the main level. Above the 3-car garage is the sumptuous vaulted master suite, w 2-head w/i shower, soaker tub and private balcony.Lush fully-fenced yard w greenhouse.You'll love living here!
This property is off market, which means it's not currently listed for sale or rent on Zillow. This may be different from what's available on other websites or public sources.



