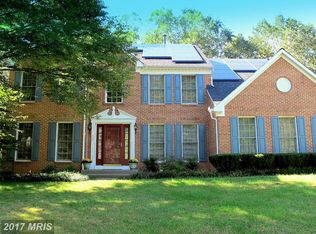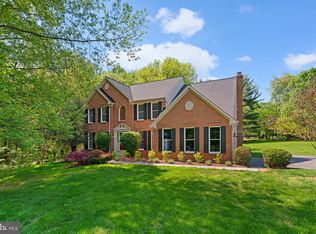Gorgeous Colonial redone recently with fresh paint, new carpet, refinished hardwood floors, HVAC (2014), Roof (5 years) plus much more. You will enjoy the privacy of the +acre lot with a gorgeous swimming pool with slide, waterfall and hot tub. Truly your own private oasis for summer time enjoyment. Main level has it all including formal Living Rm and Dining Rm all with Bay Windows, chair rail and crown molding. Separate Den/Office area with lovely view of wooded front yard. The Kitchen was upgraded with Granite Countertops, tiled Backsplash, under cabinet lights, recessed lights throughout the Kitchen and Breakfast Rm. Kitchen overlooks the expansive Family Rm with wood burning fireplace. Off of the Family Rm you have a full size Sun/Florida Rm with floor to ceiling windows and skylights. All rooms in the back lead to the expansive deck area overlooking and extended into the Swimming Pool complex with main swimming pool, hot tub, water fall and water slide. The property is on an acre+ of land, but backs to Rock Creek Park space for your own private wooded area. The Upper Level has a ovesize Master Suite with vaulted ceiling and Primary Bathroom has two sink islands, a Jacuzzi Tub, separate shower, water closet and walk-in closet. You find three more bedrooms and a second full bathroom on this level. Also, off of the large bedroom at end of hallway is access throught the closet to a floored storage area over the garage. The Lower Level has a full size Recreation Room, the 3rd Full Bathroom, plus a large utility room for storage and another HUGE room ready for the Media center...THIS IS JUST ONE HUGE HOUSE LOOKING FOR A NEW OWNER.
This property is off market, which means it's not currently listed for sale or rent on Zillow. This may be different from what's available on other websites or public sources.


