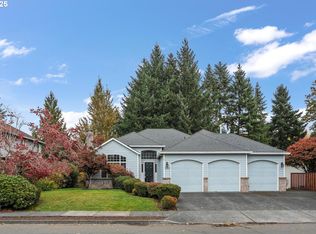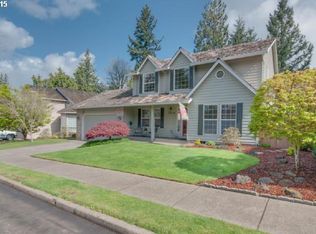OPEN 5/9 1-3PM!!Great 1 Level Ranch w/3 Car Garage,lots of Storage&Doggie door to Dog Run~Spacious Living Room&Formal Dining~Large Kitchen w/Island Cooktop(5 burner gas)&Hardwood Floors~Refrig. stays~Family Room w/Gas FP&Laminate flooring&Master Suite w/Jetted Tub, Tile Counters&WI Closet~Laundry Room includes Deep Sink and Washer/Dryer~Freshly Painted Deck that leads to Lovely Private Fenced Backyard~Great for Summer BBQ's or Relaxing!
This property is off market, which means it's not currently listed for sale or rent on Zillow. This may be different from what's available on other websites or public sources.

