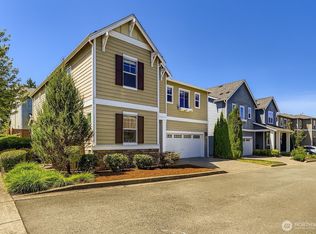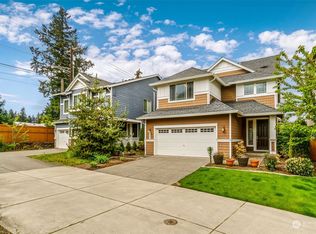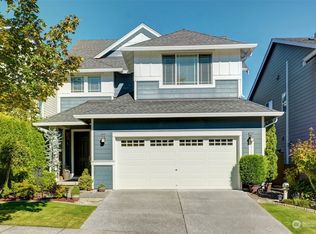Sold
Listed by:
Bob Richards,
Windermere Real Estate/East
Bought with: Eastside Asset Management LLC
$1,500,000
19813 35th Drive SE, Bothell, WA 98012
4beds
2,773sqft
Single Family Residence
Built in 2015
3,920.4 Square Feet Lot
$1,487,300 Zestimate®
$541/sqft
$4,024 Estimated rent
Home value
$1,487,300
$1.38M - $1.61M
$4,024/mo
Zestimate® history
Loading...
Owner options
Explore your selling options
What's special
The home is sited on a quiet street in the highly desired "The Reserve at Northcreek". Gorgeous condition inside & out. The 2,773-sf floorplan offers 4 beds, 2.5 baths+ an open bonus rm. The living room can be used as a den, & the kitchen, dining rm & family rm are open to each other. Well-appointed kitchen with granite counters, SS appls & gas cooking + island w/ built-in desk & WI pantry. Warm family room W/ gas-log FP. 2nd floor offers an open bonus rm, primary suite, 3 addtl bedrms, full hall bath & utility rm. Generous primary suite w/spa-like 5-piece primary bath w/ a walk- closet.. Fully fenced backyard w/synthetic grass (no more mowing!) 3 neighborhood parks w/basketball cts & play structures. Pre-inspected. Northshore Schools. A/C
Zillow last checked: 8 hours ago
Listing updated: April 18, 2025 at 04:03am
Listed by:
Bob Richards,
Windermere Real Estate/East
Bought with:
Anshu Sharma, 21000613
Eastside Asset Management LLC
Source: NWMLS,MLS#: 2330070
Facts & features
Interior
Bedrooms & bathrooms
- Bedrooms: 4
- Bathrooms: 3
- Full bathrooms: 2
- 1/2 bathrooms: 1
- Main level bathrooms: 1
Primary bedroom
- Level: Second
Bedroom
- Level: Second
Bedroom
- Level: Second
Bedroom
- Level: Second
Bathroom full
- Level: Second
Bathroom full
- Level: Second
Other
- Level: Main
Bonus room
- Level: Second
Dining room
- Level: Main
Family room
- Level: Main
Kitchen without eating space
- Level: Main
Living room
- Level: Main
Utility room
- Level: Second
Heating
- Fireplace(s), Forced Air
Cooling
- Central Air
Appliances
- Included: Dishwasher(s), Dryer(s), Disposal, Microwave(s), Refrigerator(s), Stove(s)/Range(s), Washer(s), Garbage Disposal, Water Heater: Gas, Water Heater Location: Garage
Features
- Bath Off Primary, Ceiling Fan(s), Dining Room, High Tech Cabling, Walk-In Pantry
- Flooring: Ceramic Tile, Engineered Hardwood, Vinyl, Carpet
- Windows: Double Pane/Storm Window
- Basement: None
- Number of fireplaces: 1
- Fireplace features: Gas, Main Level: 1, Fireplace
Interior area
- Total structure area: 2,773
- Total interior livable area: 2,773 sqft
Property
Parking
- Total spaces: 2
- Parking features: Attached Garage
- Attached garage spaces: 2
Features
- Levels: Two
- Stories: 2
- Patio & porch: Bath Off Primary, Ceiling Fan(s), Ceramic Tile, Double Pane/Storm Window, Dining Room, Fireplace, High Tech Cabling, Security System, Vaulted Ceiling(s), Walk-In Closet(s), Walk-In Pantry, Wall to Wall Carpet, Water Heater
- Has view: Yes
- View description: Territorial
Lot
- Size: 3,920 sqft
- Features: Corner Lot, Curbs, Paved, Sidewalk, Fenced-Fully, Patio
- Topography: Level
Details
- Parcel number: 01142400002600
- Special conditions: Standard
- Other equipment: Leased Equipment: None
Construction
Type & style
- Home type: SingleFamily
- Architectural style: Contemporary
- Property subtype: Single Family Residence
Materials
- Cement/Concrete
- Foundation: Poured Concrete
- Roof: Composition
Condition
- Very Good
- Year built: 2015
Details
- Builder name: Polygon
Utilities & green energy
- Electric: Company: PSE
- Sewer: Sewer Connected, Company: Alderwood Water District
- Water: Public, Company: Alderwood Water District
- Utilities for property: Comcast, Xfinity
Community & neighborhood
Security
- Security features: Security System
Community
- Community features: Athletic Court, CCRs, Park, Playground
Location
- Region: Bothell
- Subdivision: North Creek
HOA & financial
HOA
- HOA fee: $75 monthly
- Association phone: 888-392-3515
Other
Other facts
- Listing terms: Cash Out,Conventional
- Cumulative days on market: 42 days
Price history
| Date | Event | Price |
|---|---|---|
| 3/18/2025 | Sold | $1,500,000-3.2%$541/sqft |
Source: | ||
| 2/25/2025 | Pending sale | $1,550,000$559/sqft |
Source: | ||
| 2/19/2025 | Listed for sale | $1,550,000+174.8%$559/sqft |
Source: | ||
| 4/20/2015 | Sold | $563,989$203/sqft |
Source: Public Record | ||
Public tax history
| Year | Property taxes | Tax assessment |
|---|---|---|
| 2024 | $10,499 +2.9% | $1,195,600 +2.8% |
| 2023 | $10,204 +11.3% | $1,163,100 -0.1% |
| 2022 | $9,170 +14.3% | $1,164,400 +44% |
Find assessor info on the county website
Neighborhood: 98012
Nearby schools
GreatSchools rating
- 8/10Fernwood Elementary SchoolGrades: PK-5Distance: 0.3 mi
- 7/10Skyview Middle SchoolGrades: 6-8Distance: 1 mi
- 8/10North Creek High SchoolGrades: 9-12Distance: 0.4 mi
Schools provided by the listing agent
- Elementary: Fernwood Elem
- Middle: Skyview Middle School
- High: North Creek High School
Source: NWMLS. This data may not be complete. We recommend contacting the local school district to confirm school assignments for this home.

Get pre-qualified for a loan
At Zillow Home Loans, we can pre-qualify you in as little as 5 minutes with no impact to your credit score.An equal housing lender. NMLS #10287.
Sell for more on Zillow
Get a free Zillow Showcase℠ listing and you could sell for .
$1,487,300
2% more+ $29,746
With Zillow Showcase(estimated)
$1,517,046


