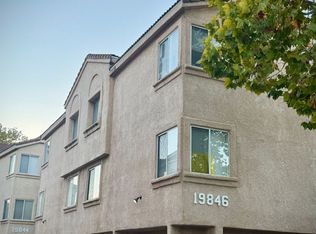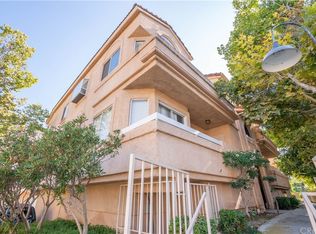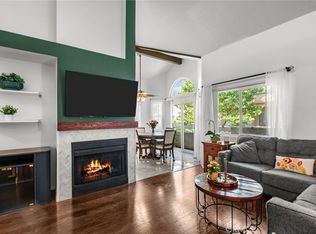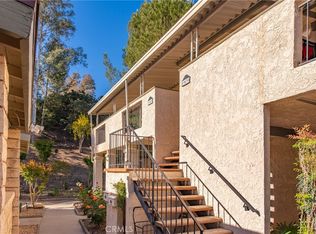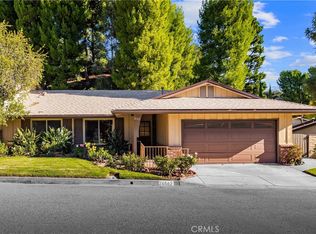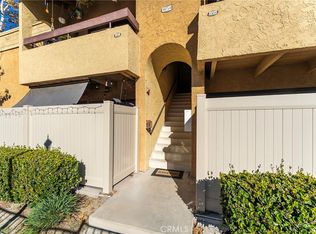Priced to sell! Welcome to this charming condo nestled in the heart of Newhall, CA. This cozy yet spacious residence boasts 1,078 square feet of living space, featuring 3 bedrooms, 2 bathrooms, and a loft, providing ample room for comfortable living. The floor layout creates a seamless flow between the living and kitchen area, perfect for entertaining guests or relaxing with family. The kitchen is equipped with plenty of cabinet space. Natural light floods the interior, creating a warm and inviting atmosphere throughout the home. The primary bedroom offers a peaceful, while the additional bedrooms are nicely sized and ideal for family members or guests. The loft area provides versatility and can be used as a home office, playroom, or additional living space to suit your needs. Outside, residents can enjoy the community amenities, including a pool, spa, and gated access. Don't miss out on the opportunity to make this lovely condo your new home. Schedule a showing today!
For sale
Listing Provided by:
Maksymilian Stachowski DRE #01961629 818-538-9823,
Above & Beyond Real Estate Inc
Price cut: $10K (10/31)
$450,000
19810 Sandpiper Pl UNIT 22, Santa Clarita, CA 91321
3beds
1,078sqft
Est.:
Condominium
Built in 1989
-- sqft lot
$-- Zestimate®
$417/sqft
$580/mo HOA
What's special
Loft area provides versatilityCozy yet spacious residenceGated access
- 492 days |
- 842 |
- 38 |
Zillow last checked: 8 hours ago
Listing updated: October 31, 2025 at 02:53pm
Listing Provided by:
Maksymilian Stachowski DRE #01961629 818-538-9823,
Above & Beyond Real Estate Inc
Source: CRMLS,MLS#: SR24162438 Originating MLS: California Regional MLS
Originating MLS: California Regional MLS
Tour with a local agent
Facts & features
Interior
Bedrooms & bathrooms
- Bedrooms: 3
- Bathrooms: 2
- Full bathrooms: 2
- Main level bathrooms: 2
- Main level bedrooms: 2
Rooms
- Room types: Loft, Living Room, Primary Bathroom, Primary Bedroom
Heating
- Central
Cooling
- Central Air
Appliances
- Laundry: Washer Hookup, Gas Dryer Hookup, Inside, Laundry Closet, Stacked
Features
- Loft
- Has fireplace: Yes
- Fireplace features: Living Room
- Common walls with other units/homes: 2+ Common Walls
Interior area
- Total interior livable area: 1,078 sqft
Property
Parking
- Total spaces: 2
- Parking features: Garage
- Garage spaces: 2
Features
- Levels: Three Or More
- Stories: 3
- Entry location: 2
- Pool features: Fenced, In Ground, Association
- Has view: Yes
- View description: Neighborhood
Lot
- Size: 5.44 Acres
Details
- Parcel number: 2836054138
- Zoning: SCUR3
- Special conditions: Standard
Construction
Type & style
- Home type: Condo
- Property subtype: Condominium
- Attached to another structure: Yes
Condition
- New construction: No
- Year built: 1989
Utilities & green energy
- Sewer: Public Sewer
- Water: Public
Community & HOA
Community
- Features: Storm Drain(s), Street Lights, Suburban, Sidewalks
- Subdivision: Sierra Glen (Srgl)
HOA
- Has HOA: Yes
- Amenities included: Controlled Access, Maintenance Grounds, Insurance, Pool, Spa/Hot Tub
- HOA fee: $580 monthly
- HOA name: Rainbow Sierra
- HOA phone: 661-904-1132
Location
- Region: Santa Clarita
Financial & listing details
- Price per square foot: $417/sqft
- Tax assessed value: $246,493
- Annual tax amount: $3,727
- Date on market: 8/6/2024
- Cumulative days on market: 492 days
- Listing terms: Cash,Conventional,1031 Exchange,VA Loan
Estimated market value
Not available
Estimated sales range
Not available
$2,878/mo
Price history
Price history
| Date | Event | Price |
|---|---|---|
| 10/31/2025 | Price change | $450,000-2.2%$417/sqft |
Source: | ||
| 8/25/2025 | Price change | $460,000+7%$427/sqft |
Source: | ||
| 8/11/2025 | Price change | $430,000-4.4%$399/sqft |
Source: | ||
| 7/1/2025 | Price change | $450,000-2.2%$417/sqft |
Source: | ||
| 5/1/2025 | Price change | $460,000-2.1%$427/sqft |
Source: | ||
Public tax history
Public tax history
| Year | Property taxes | Tax assessment |
|---|---|---|
| 2025 | $3,727 +4.9% | $246,493 +2% |
| 2024 | $3,555 +3.2% | $241,660 +2% |
| 2023 | $3,444 +1.8% | $236,923 +2% |
Find assessor info on the county website
BuyAbility℠ payment
Est. payment
$3,334/mo
Principal & interest
$2161
HOA Fees
$580
Other costs
$593
Climate risks
Neighborhood: Newhall
Nearby schools
GreatSchools rating
- 6/10Valley View Elementary SchoolGrades: K-6Distance: 0.4 mi
- 5/10La Mesa Junior High SchoolGrades: 7-8Distance: 0.6 mi
- 8/10Golden Valley High SchoolGrades: 9-12Distance: 0.7 mi
- Loading
- Loading
