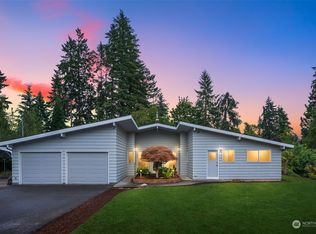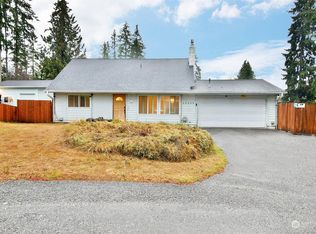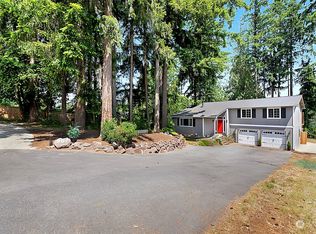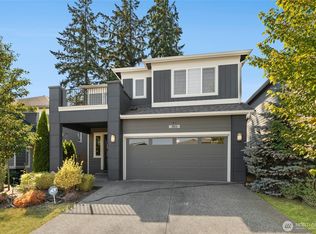Sold
Listed by:
Robert Hardy,
Best Choice Realty LLC,
Jessica Field,
Best Choice Realty LLC
Bought with: Windermere Real Estate GH LLC
$849,950
19810 10th Drive SE, Bothell, WA 98012
4beds
2,064sqft
Single Family Residence
Built in 1971
0.25 Acres Lot
$843,800 Zestimate®
$412/sqft
$3,767 Estimated rent
Home value
$843,800
$776,000 - $911,000
$3,767/mo
Zestimate® history
Loading...
Owner options
Explore your selling options
What's special
Prime Bothell location! Ideally located in a quiet cul-de-sac on a 1/4 Acre. Well designed floor plan has living room with gas fireplace, dining room with French doors to deck, kitchen with gas range/double oven and entry on main floor. You will also find an amazing master suite with walk-in closet, 5 piece huge bath with jetted tub, walk-in shower and expansive master bedroom with bay windows and gas fireplace. Upper floor has 3 bedrooms with bath and lower floor with family room & 1/2 bath. A/C throughout. Enjoy entertaining on your large deck. 2 car garage with plenty of storage. Minutes to shopping, restaurants and award winning Northshore schools.
Zillow last checked: 8 hours ago
Listing updated: July 20, 2024 at 07:08am
Listed by:
Robert Hardy,
Best Choice Realty LLC,
Jessica Field,
Best Choice Realty LLC
Bought with:
Michael Forbus, 122912
Windermere Real Estate GH LLC
Source: NWMLS,MLS#: 2257754
Facts & features
Interior
Bedrooms & bathrooms
- Bedrooms: 4
- Bathrooms: 3
- Full bathrooms: 1
- 3/4 bathrooms: 1
- 1/2 bathrooms: 1
- Main level bathrooms: 1
- Main level bedrooms: 1
Primary bedroom
- Level: Main
Bedroom
- Level: Second
Bedroom
- Level: Second
Bedroom
- Level: Second
Bathroom three quarter
- Level: Second
Bathroom full
- Level: Main
Other
- Level: Lower
Dining room
- Level: Main
Entry hall
- Level: Main
Family room
- Level: Lower
Kitchen without eating space
- Level: Main
Living room
- Level: Main
Heating
- Fireplace(s), Forced Air, Heat Pump
Cooling
- Central Air, Forced Air, Heat Pump
Appliances
- Included: Dishwashers_, Double Oven, Dryer(s), GarbageDisposal_, Microwaves_, Refrigerators_, StovesRanges_, Washer(s), Dishwasher(s), Garbage Disposal, Microwave(s), Refrigerator(s), Stove(s)/Range(s)
Features
- Bath Off Primary, Ceiling Fan(s), Dining Room
- Flooring: Ceramic Tile, Laminate, Vinyl, Carpet
- Doors: French Doors
- Windows: Skylight(s), Triple Pane Windows
- Number of fireplaces: 1
- Fireplace features: Gas, Main Level: 1, Fireplace
Interior area
- Total structure area: 2,064
- Total interior livable area: 2,064 sqft
Property
Parking
- Total spaces: 2
- Parking features: Driveway, Attached Garage
- Attached garage spaces: 2
Features
- Levels: Three Or More
- Entry location: Main
- Patio & porch: Ceramic Tile, Laminate Hardwood, Wall to Wall Carpet, Bath Off Primary, Ceiling Fan(s), Dining Room, Fireplace (Primary Bedroom), French Doors, Jetted Tub, Security System, Skylight(s), Sprinkler System, Triple Pane Windows, Vaulted Ceiling(s), Walk-In Closet(s), Fireplace
- Spa features: Bath
Lot
- Size: 0.25 Acres
- Features: Cul-De-Sac, Dead End Street, Paved, Cable TV, Deck, Fenced-Partially, High Speed Internet, Outbuildings, Sprinkler System
- Topography: Level
- Residential vegetation: Fruit Trees, Garden Space
Details
- Parcel number: 00624000001700
- Special conditions: Standard
Construction
Type & style
- Home type: SingleFamily
- Property subtype: Single Family Residence
Materials
- Brick, Wood Siding
- Foundation: Concrete Ribbon
- Roof: Composition
Condition
- Year built: 1971
Utilities & green energy
- Sewer: Sewer Connected
- Water: Public
Community & neighborhood
Security
- Security features: Security System
Location
- Region: Bothell
- Subdivision: Bothell
Other
Other facts
- Listing terms: Cash Out,Conventional,FHA,VA Loan
- Cumulative days on market: 314 days
Price history
| Date | Event | Price |
|---|---|---|
| 7/19/2024 | Sold | $849,950$412/sqft |
Source: | ||
| 7/3/2024 | Pending sale | $849,950$412/sqft |
Source: | ||
| 6/27/2024 | Listed for sale | $849,950+372.2%$412/sqft |
Source: | ||
| 12/14/2001 | Sold | $179,990+8.6%$87/sqft |
Source: | ||
| 5/18/2001 | Sold | $165,750-4.7%$80/sqft |
Source: Public Record | ||
Public tax history
| Year | Property taxes | Tax assessment |
|---|---|---|
| 2024 | $6,231 +3.4% | $735,300 +2.7% |
| 2023 | $6,026 -2.6% | $716,300 -10.6% |
| 2022 | $6,187 +4.8% | $801,300 +30.9% |
Find assessor info on the county website
Neighborhood: 98012
Nearby schools
GreatSchools rating
- 8/10Crystal Springs Elementary SchoolGrades: PK-5Distance: 1.2 mi
- 7/10Canyon Park Jr High SchoolGrades: 6-8Distance: 2.6 mi
- 9/10Bothell High SchoolGrades: 9-12Distance: 4.1 mi

Get pre-qualified for a loan
At Zillow Home Loans, we can pre-qualify you in as little as 5 minutes with no impact to your credit score.An equal housing lender. NMLS #10287.
Sell for more on Zillow
Get a free Zillow Showcase℠ listing and you could sell for .
$843,800
2% more+ $16,876
With Zillow Showcase(estimated)
$860,676


