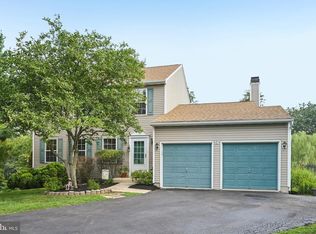Happy to introduce this month's hot listing. Located on a cul-de-sac street with a gorgeous view of woods and a creek, this home has all the bells and whistles a buyer typically is looking for in a property. Great curb appeal with front porch; Foyer with half-open staircase and hardwood floors; Living Room with gas free-standing fireplace; Finally a Dining Rm with plenty of room for entertaining; Open floor plan between Family Room and Kitchen; Family room with o/e to deck; EIK with breakfast nook w/bump out wall, island, pantry, secretary area, corner sink w/accent windows and plenty of counter space; Second level houses MBR w/double door entry, ceiling fan, double closets, MBA with double vanity; 3 additional large Bedrooms with plenty of closet space; Hall Bath with separate room for vanity/dressing area; Full Basement with walk out to back yard and hot tub deck; fenced yard with shed?. This is truly a home you do not want to pass on touring!
This property is off market, which means it's not currently listed for sale or rent on Zillow. This may be different from what's available on other websites or public sources.

