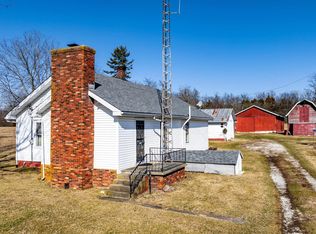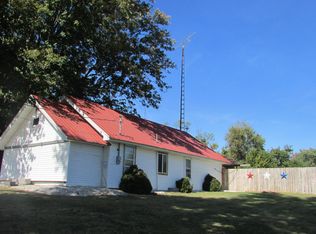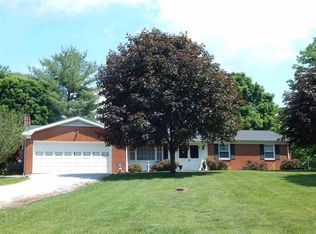Search Has Ended, If you're looking for a large ranch style manufactured home on 5 acres with a privacy sitting off the road in Mitchell. Great features include 3 bedrooms, 2 bathrooms, laid-back family room with lots of sun light(just off the master bedroom), master suite with separate shower, whirlpool tub for tired bones, home offers a open floor plan, dining room, large living room with laminate floors, cozy gas fireplace, first-floor laundry, sunny/bright kitchen with breakfast area, dishwasher, appliances included, work island for food preparation, concrete drive, above-ground pool, large deck and a nice front porch view. You also, have a nice park like area in the woods. 3 car attached garage. All this for $143,500. Please call for more information you will be glad you did.
This property is off market, which means it's not currently listed for sale or rent on Zillow. This may be different from what's available on other websites or public sources.


