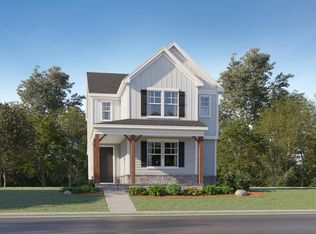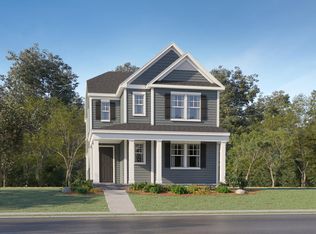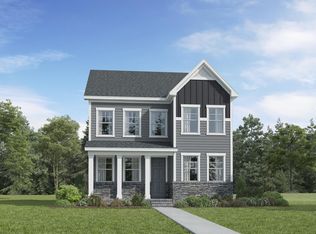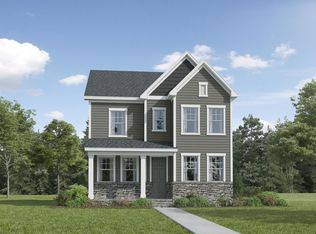Sold for $385,000 on 08/29/25
$385,000
1981 Rosedale Ridge Ave, Wake Forest, NC 27587
3beds
2,025sqft
Single Family Residence, Residential
Built in 2024
4,791.6 Square Feet Lot
$386,100 Zestimate®
$190/sqft
$2,111 Estimated rent
Home value
$386,100
$367,000 - $405,000
$2,111/mo
Zestimate® history
Loading...
Owner options
Explore your selling options
What's special
Discover Your Dream Home in Rosedale Community in Wake Forest! Step inside this stunning 6 months old Lennar-built immaculate home. This MOVE IN READY Cottage Collection, the wonderful Scottsdale model awaits you, where modern design meets luxurious living. The lower-level features elegant luxury vinyl plank flooring throughout, complemented by a beautiful hardwood staircase. Enjoy culinary delights with a $5,000 appliance package that includes a washer, dryer, and refrigerator, along with a gas cooktop and convection oven. The inviting primary bedroom boasts a stylish tray ceiling, while an office downstairs, complete with French glass doors, provides the perfect space for remote work. The first level is adorned with crown molding, and the windows are framed with exquisite casings and moldings. Additional highlights include a drop zone bench at the back entry, keyless front door access, and a complete blind package, including blinds encased in the patio door. Relax and entertain in style with a beautiful gas fireplace and enjoy the convenience of CAT 5 wiring throughout the home. The front porch offers breathtaking views of the western sunset, making it the ideal spot for evening relaxation. Neutral color scheme throughout, screen porch/patio off the living room. Upstairs, cozy carpet adds warmth to the bedrooms, while tall cabinets and 6-inch baseboards enhance the home's elegance. Rosedale is a master-planned community that provides a perfect blend of modern amenities and charming small-town vibes. Enjoy access to a clubhouse, pool, and playground, pickleball as well as nearby art studios, boutiques, and dining options in downtown Wake Forest. Don't miss this incredible opportunity to make this beautiful home yours! Seller can close in 30 days!
Zillow last checked: 8 hours ago
Listing updated: October 28, 2025 at 12:49am
Listed by:
Tammie Harris 919-418-1376,
Tammie Harris Real Estate Firm
Bought with:
Susan Abshire, 158182
Coldwell Banker HPW
Cathy Dorando, 324877
Coldwell Banker HPW
Source: Doorify MLS,MLS#: 10078682
Facts & features
Interior
Bedrooms & bathrooms
- Bedrooms: 3
- Bathrooms: 3
- Full bathrooms: 2
- 1/2 bathrooms: 1
Heating
- Central, Fireplace(s)
Cooling
- Central Air
Appliances
- Included: Built-In Gas Oven, Built-In Gas Range, Convection Oven, Cooktop, Dishwasher, Dryer, Gas Cooktop, Microwave, Refrigerator, Washer/Dryer
- Laundry: Laundry Room, Main Level
Features
- Crown Molding, Eat-in Kitchen, Kitchen Island, Tray Ceiling(s)
- Flooring: Carpet, Wood
- Doors: French Doors
- Windows: Blinds
- Number of fireplaces: 1
- Fireplace features: Great Room
Interior area
- Total structure area: 2,025
- Total interior livable area: 2,025 sqft
- Finished area above ground: 2,025
- Finished area below ground: 0
Property
Parking
- Total spaces: 2
- Parking features: Attached, Driveway, Garage Faces Rear, Off Street
- Attached garage spaces: 2
Features
- Levels: Two
- Stories: 2
- Patio & porch: Patio
- Exterior features: Smart Lock(s)
- Fencing: None
- Has view: Yes
- View description: Neighborhood
Lot
- Size: 4,791 sqft
- Features: Back Yard, Front Yard, Landscaped
Details
- Parcel number: 1860381569
- Zoning: PUD
- Special conditions: Standard
Construction
Type & style
- Home type: SingleFamily
- Architectural style: Contemporary, Modern
- Property subtype: Single Family Residence, Residential
Materials
- Aluminum Siding, Stone
- Foundation: Block, Combination
- Roof: Shingle
Condition
- New construction: No
- Year built: 2024
- Major remodel year: 2024
Details
- Builder name: Lennar
Utilities & green energy
- Sewer: Public Sewer
- Water: Public
- Utilities for property: Cable Available, Electricity Available, Electricity Connected
Green energy
- Energy efficient items: HVAC, Water Heater
Community & neighborhood
Community
- Community features: Street Lights
Location
- Region: Wake Forest
- Subdivision: Rosedale
HOA & financial
HOA
- Has HOA: Yes
- HOA fee: $75 monthly
- Services included: Maintenance Grounds
Other
Other facts
- Road surface type: Paved
Price history
| Date | Event | Price |
|---|---|---|
| 8/29/2025 | Sold | $385,000$190/sqft |
Source: | ||
| 8/5/2025 | Pending sale | $385,000$190/sqft |
Source: | ||
| 7/31/2025 | Price change | $385,000-3.3%$190/sqft |
Source: | ||
| 6/26/2025 | Price change | $398,000-2.9%$197/sqft |
Source: | ||
| 4/2/2025 | Price change | $409,900-1.2%$202/sqft |
Source: | ||
Public tax history
| Year | Property taxes | Tax assessment |
|---|---|---|
| 2025 | $3,986 | $423,168 |
Find assessor info on the county website
Neighborhood: 27587
Nearby schools
GreatSchools rating
- 8/10Richland Creek Elementary SchoolGrades: PK-5Distance: 4.5 mi
- 4/10Wake Forest Middle SchoolGrades: 6-8Distance: 4.7 mi
- 7/10Wake Forest High SchoolGrades: 9-12Distance: 3.8 mi
Schools provided by the listing agent
- Elementary: Wake - Richland Creek
- Middle: Wake - Wake Forest
- High: Wake - Wake Forest
Source: Doorify MLS. This data may not be complete. We recommend contacting the local school district to confirm school assignments for this home.
Get a cash offer in 3 minutes
Find out how much your home could sell for in as little as 3 minutes with a no-obligation cash offer.
Estimated market value
$386,100
Get a cash offer in 3 minutes
Find out how much your home could sell for in as little as 3 minutes with a no-obligation cash offer.
Estimated market value
$386,100



