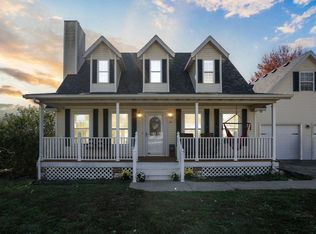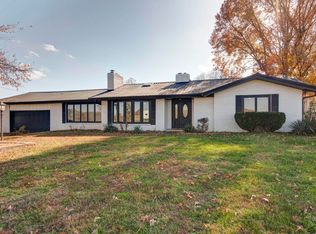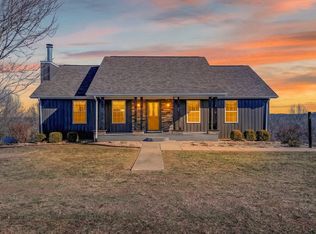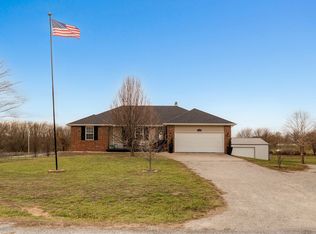Welcome to country living! This 5-bedroom, 2-bath barndominium-style home (built in 2017) sits on 5 fenced acres at the end of a private circle drive. This home is perfect for your horses and livestock! Featuring a metal roof, fresh interior paint, brand-new Luxury Vinyl Plank flooring throughout, Brand NEW carpet in all the bedrooms, trim, and an updated kitchen with white cabinets, granite countertops, and new Whirlpool stainless appliances(all new upgrades were added in 2024 and 2025). The spacious open layout includes a huge primary suite with a big walk-in closet and a split-bedroom design. Enjoy peaceful mornings with coffee on the porch as you watch deer grazing in the field, or unwind on the large back deck with Bbq's with the family. This home also includes a loafing shed--perfect for livestock or hobby farming. Beautiful modern updates meet serene country living--move-in ready and waiting for you for the Holidays!
Active w/contingency
$415,000
1981 Robinson Road, Clever, MO 65631
5beds
2,160sqft
Est.:
Single Family Residence
Built in 2017
5 Acres Lot
$408,100 Zestimate®
$192/sqft
$-- HOA
What's special
Large back deckBeautiful modern updatesGranite countertopsBrand new carpetFresh interior paintSplit-bedroom designUpdated kitchen
- 84 days |
- 1,028 |
- 50 |
Zillow last checked: 8 hours ago
Listing updated: December 14, 2025 at 08:49pm
Listed by:
Taylor Glidewell 417-496-7543,
Murney Associates - Primrose
Source: SOMOMLS,MLS#: 60309020
Facts & features
Interior
Bedrooms & bathrooms
- Bedrooms: 5
- Bathrooms: 2
- Full bathrooms: 2
Heating
- Heat Pump Dual Fuel, Electric
Cooling
- Ceiling Fan(s)
Appliances
- Included: Dishwasher, Free-Standing Electric Oven, Microwave, Electric Water Heater, Disposal
- Laundry: Main Level
Features
- Flooring: Carpet, Luxury Vinyl, Tile
- Has basement: No
- Has fireplace: No
Interior area
- Total structure area: 2,160
- Total interior livable area: 2,160 sqft
- Finished area above ground: 2,160
- Finished area below ground: 0
Property
Parking
- Total spaces: 1
- Parking features: Other, Shared Driveway, Gravel, Driveway
- Attached garage spaces: 1
- Has uncovered spaces: Yes
Features
- Levels: One
- Stories: 1
- Patio & porch: Deck, Front Porch
- Fencing: Barbed Wire
- Has view: Yes
- View description: Panoramic
Lot
- Size: 5 Acres
- Features: Acreage, Horses Allowed, Pasture, Easements
Details
- Additional structures: Other
- Parcel number: 090834000000007010
- Horses can be raised: Yes
Construction
Type & style
- Home type: SingleFamily
- Architectural style: Barndominium
- Property subtype: Single Family Residence
Materials
- Foundation: Poured Concrete, Slab
Condition
- Year built: 2017
Utilities & green energy
- Sewer: Septic Tank
- Water: Shared Well
Community & HOA
Community
- Subdivision: Christian-Not in List
Location
- Region: Clever
Financial & listing details
- Price per square foot: $192/sqft
- Tax assessed value: $138,600
- Annual tax amount: $1,570
- Date on market: 11/4/2025
- Listing terms: Cash,VA Loan,USDA/RD,Conventional
- Road surface type: Asphalt, Gravel
Estimated market value
$408,100
$388,000 - $429,000
$2,034/mo
Price history
Price history
| Date | Event | Price |
|---|---|---|
| 11/4/2025 | Listed for sale | $415,000+10.7%$192/sqft |
Source: | ||
| 4/24/2024 | Sold | -- |
Source: | ||
| 3/27/2024 | Pending sale | $375,000$174/sqft |
Source: | ||
| 1/16/2024 | Listed for sale | $375,000$174/sqft |
Source: | ||
Public tax history
Public tax history
| Year | Property taxes | Tax assessment |
|---|---|---|
| 2024 | $1,475 | $26,280 |
| 2023 | $1,475 +8.6% | $26,280 +8.9% |
| 2022 | $1,358 | $24,140 |
Find assessor info on the county website
BuyAbility℠ payment
Est. payment
$2,403/mo
Principal & interest
$2002
Property taxes
$256
Home insurance
$145
Climate risks
Neighborhood: 65631
Nearby schools
GreatSchools rating
- 7/10Clever Elementary SchoolGrades: PK-8Distance: 3.4 mi
- 7/10Clever High SchoolGrades: 9-12Distance: 3.4 mi
Schools provided by the listing agent
- Elementary: Clever
- Middle: Clever
- High: Clever
Source: SOMOMLS. This data may not be complete. We recommend contacting the local school district to confirm school assignments for this home.
- Loading




