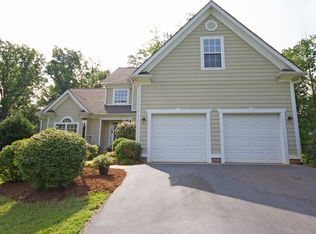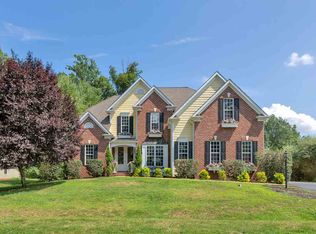Move-In ready, 4 bedroom home offered in Mosby Mountain. Gleaming hardwood floors in 2 story Great Rm, Foyer and Dining Rm. Spacious, bright - open design with mountain views. First Floor Master Suite and Laundry. Gas F/P, Heating, Hot water and Cooking. 3 spacious bedrooms on 2nd floor with large unfinished Bonus Rm. Kitchen w/breakfast bar, breakfast area and ceramic tile floors. 2nd floor hall overlooks Great Room and beautiful wall of windows! Perfect location, just minutes from Wegmans,...
This property is off market, which means it's not currently listed for sale or rent on Zillow. This may be different from what's available on other websites or public sources.


