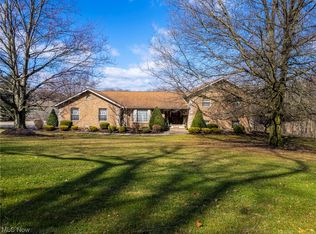Sold for $269,900
$269,900
1981 Prysi Rd NW, Sugarcreek, OH 44681
3beds
1,934sqft
Single Family Residence
Built in 2013
1.91 Acres Lot
$321,800 Zestimate®
$140/sqft
$2,061 Estimated rent
Home value
$321,800
$306,000 - $338,000
$2,061/mo
Zestimate® history
Loading...
Owner options
Explore your selling options
What's special
Need to get away from the hustle & bustle? You'll find this carefully designed custom built white cedar log home situated on 1.91 acres so welcoming. Step inside to the open living room that is filled with sunlight and relax by the woodstove fireplace. The fully equipped kitchen has plenty of storage and counter space and a corner breakfast nook with windows to view the countryside. There is a sunroom that can easily be a first-floor bedroom or office. The upstairs loft is the master suite. The fully finished lower level has escape windows in both bedrooms and bath. The laundry room area & utility room gives plenty of storage. Outside there is a 16 x 16 2-story shed, and an 8 x 10 shed for wood with a small deck, a basketball court, & a fire pit area.
Piedmont Gas monthly average $60, AEP monthly avg. $82-85, Kimble trash $74 quarterly. Room sizes are estimated.
This is subject to sellers finding suitable housing.
Zillow last checked: 8 hours ago
Listing updated: August 26, 2023 at 02:47pm
Listing Provided by:
June E Contini 330-827-1720,
McInturf Realty
Bought with:
June E Contini, 337342
McInturf Realty
Source: MLS Now,MLS#: 4432572 Originating MLS: East Central Association of REALTORS
Originating MLS: East Central Association of REALTORS
Facts & features
Interior
Bedrooms & bathrooms
- Bedrooms: 3
- Bathrooms: 2
- Full bathrooms: 2
- Main level bathrooms: 1
Primary bedroom
- Description: Flooring: Wood
- Level: Second
- Dimensions: 12.00 x 16.00
Bedroom
- Description: Flooring: Laminate
- Level: Lower
- Dimensions: 12.00 x 10.00
Bedroom
- Description: Flooring: Laminate
- Level: Lower
- Dimensions: 12.00 x 10.00
Bathroom
- Description: Flooring: Laminate
- Level: First
- Dimensions: 8.00 x 10.00
Bathroom
- Description: Flooring: Laminate
- Level: Lower
- Dimensions: 8.00 x 10.00
Eat in kitchen
- Description: Flooring: Wood
- Level: First
- Dimensions: 15.00 x 15.00
Great room
- Description: Flooring: Wood
- Features: Fireplace
- Level: First
- Dimensions: 15.00 x 20.00
Laundry
- Description: Flooring: Laminate
- Level: Lower
- Dimensions: 12.00 x 10.00
Other
- Description: Flooring: Laminate
- Level: Lower
- Dimensions: 12.00 x 10.00
Sitting room
- Description: Flooring: Wood
- Level: First
- Dimensions: 8.00 x 16.00
Utility room
- Level: Lower
Heating
- Forced Air, Gas
Cooling
- Central Air
Appliances
- Included: Dishwasher, Range, Refrigerator, Water Softener
Features
- Basement: Full,Finished
- Number of fireplaces: 1
Interior area
- Total structure area: 1,934
- Total interior livable area: 1,934 sqft
- Finished area above ground: 1,184
- Finished area below ground: 750
Property
Parking
- Parking features: No Garage, Unpaved
Features
- Patio & porch: Patio, Porch
- Fencing: Wood
Lot
- Size: 1.91 Acres
- Features: Irregular Lot
Details
- Parcel number: 5600548000
Construction
Type & style
- Home type: SingleFamily
- Architectural style: Conventional
- Property subtype: Single Family Residence
Materials
- Log, Wood Siding
- Roof: Metal
Condition
- Year built: 2013
Utilities & green energy
- Sewer: Septic Tank
- Water: Well
Community & neighborhood
Security
- Security features: Smoke Detector(s)
Location
- Region: Sugarcreek
Other
Other facts
- Listing terms: Cash,Conventional,FHA
Price history
| Date | Event | Price |
|---|---|---|
| 3/22/2023 | Sold | $269,900$140/sqft |
Source: | ||
| 1/17/2023 | Pending sale | $269,900$140/sqft |
Source: | ||
| 1/16/2023 | Listed for sale | $269,900+756.8%$140/sqft |
Source: | ||
| 6/13/2012 | Sold | $31,500-65%$16/sqft |
Source: Public Record Report a problem | ||
| 11/22/2011 | Listing removed | $90,000$47/sqft |
Source: Dave Kaufman Realty Inc. #3256633 Report a problem | ||
Public tax history
| Year | Property taxes | Tax assessment |
|---|---|---|
| 2024 | $2,826 +0% | $73,190 |
| 2023 | $2,826 -0.1% | $73,190 |
| 2022 | $2,830 +1.7% | $73,190 +7.6% |
Find assessor info on the county website
Neighborhood: 44681
Nearby schools
GreatSchools rating
- 6/10Miller Avenue Elementary SchoolGrades: K-6Distance: 3.2 mi
- 7/10Garaway High SchoolGrades: 7-12Distance: 2.6 mi
Schools provided by the listing agent
- District: Garaway LSD - 7903
Source: MLS Now. This data may not be complete. We recommend contacting the local school district to confirm school assignments for this home.
Get pre-qualified for a loan
At Zillow Home Loans, we can pre-qualify you in as little as 5 minutes with no impact to your credit score.An equal housing lender. NMLS #10287.
