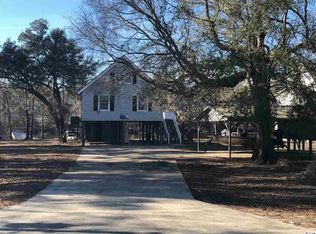Primary or 2nd Home, Great Investment for vacation home on VRBO or AIRBNB. This magnificent Newly Updated 5 Bedroom, 2.5 Bathroom raised home w/Saltwater Pool is located on the widest part of the Waccamaw River & boasts amenities too many to list! **NO HOA***From the private, permanent floating dock to the boat ramp; refortified sea wall; saltwater pool (2016) , Carolina Room w/heating & cooling overlooking the river, Gas Stove/Double Oven & fireplace, a Residential Lift for groceries, & a detached garage/workshop, this is a true Southern beauty. The kitchen has a well-planned layout with the eating area overlooking the river, Merillat upgraded 42 inch cabinetry and solid surface countertops along with a Whirlpool french door refrigerator and gas/double oven stove, and a large 4'5 x 7 walk-in pantry. Chair railing & crown molding; solid oak flooring downstairs; NEW hardwood flooring upstairs (2016) in all 4 of the bedrooms, 2 HVAC Units installed in 2016, New Metal Roof, and a propane fireplace in the living area with new tile accents and a Carolina Room for enjoying the beautiful views in all directions give more than enough room for entertaining. There is a spacious 23 x15 Master Bedroom with hardwood flooring & cozy sitting area on the Main Level; The Sleek Master Bath was Completely REMODELED in 2018 w/ separate designer tub & shower w/seamless shower doors & pebble rock floor; double sinks; designer lighting & fixtures and a large walk-in closet w/shelving. This layout is ideal for the homeowner wanting privacy from guests or family - 4 bedrooms upstairs could also be used as office space, workout room, theater room, den, or just storage. There is more than enough storage in this home. 3 of the BDS upstairs have 2 closets each. On the first level of the home, there is storage space, an additional refrigerator/freezer, and even a toilet conveniently located to the pool. Spacious Mud room with large sink, clothes drying area and lots of storage; fold up ironing b
This property is off market, which means it's not currently listed for sale or rent on Zillow. This may be different from what's available on other websites or public sources.

