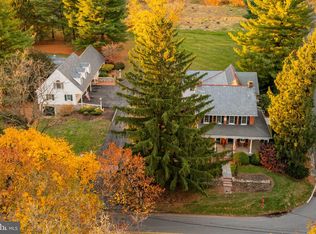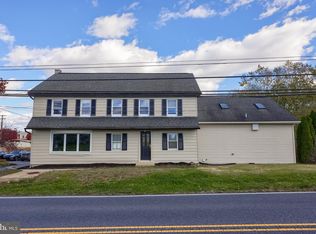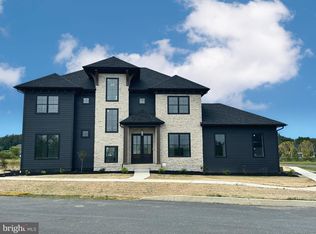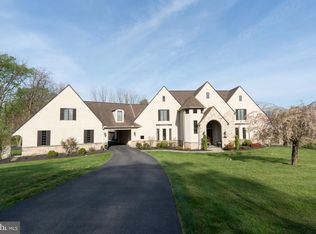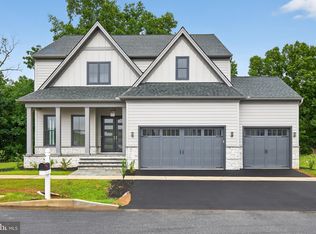Located in Manheim Township, 1.4-acre lot size along Landis Valley Road. Brand new construction with builder's sample plan or custom-design option by Metzler Home Builders. This home features a primary bedroom suite on the first floor along with a bedroom suite on the second floor. The large kitchen and pantry, semi-open floorplan, and two-story ceiling creates a shared living experience. The study, large bedrooms, and loft give privacy desired during the day. The four-vehicle garage plus detached pole barn gives ample room for recreational storage. 4 bedrooms, 4.5 baths, this house includes a partially finished lower level with Superior walls, making a spacious 5,510 total square feet of finished living area.
Pending
$1,449,900
1981 Landis Valley Rd, Lancaster, PA 17601
4beds
5,510sqft
Est.:
Single Family Residence
Built in 2025
1.4 Acres Lot
$-- Zestimate®
$263/sqft
$-- HOA
What's special
- 285 days |
- 62 |
- 0 |
Zillow last checked: 8 hours ago
Listing updated: September 26, 2025 at 01:57am
Listed by:
Robert Hess 717-314-9000,
Kingsway Realty - Lancaster (717) 569-8701
Source: Bright MLS,MLS#: PALA2065562
Facts & features
Interior
Bedrooms & bathrooms
- Bedrooms: 4
- Bathrooms: 5
- Full bathrooms: 4
- 1/2 bathrooms: 1
- Main level bathrooms: 2
- Main level bedrooms: 1
Rooms
- Room types: Living Room, Dining Room, Primary Bedroom, Bedroom 2, Bedroom 3, Bedroom 4, Kitchen, Study, Laundry, Other, Bathroom 1, Bathroom 2
Primary bedroom
- Features: Flooring - Carpet
- Level: Main
- Area: 324 Square Feet
- Dimensions: 18 x 18
Bedroom 2
- Features: Flooring - Carpet
- Level: Upper
- Area: 144 Square Feet
- Dimensions: 12 x 12
Bedroom 3
- Features: Flooring - Carpet
- Level: Upper
- Area: 224 Square Feet
- Dimensions: 16 x 14
Bedroom 4
- Features: Flooring - Carpet
- Level: Upper
- Area: 169 Square Feet
- Dimensions: 13 x 13
Bathroom 1
- Level: Main
- Area: 132 Square Feet
- Dimensions: 12 x 11
Bathroom 2
- Level: Main
- Area: 66 Square Feet
- Dimensions: 11 x 6
Dining room
- Features: Flooring - Luxury Vinyl Plank
- Level: Main
- Area: 143 Square Feet
- Dimensions: 13 x 11
Kitchen
- Features: Flooring - Luxury Vinyl Plank, Countertop(s) - Quartz, Kitchen Island, Kitchen - Country
- Level: Main
- Area: 247 Square Feet
- Dimensions: 19 x 13
Laundry
- Features: Flooring - Luxury Vinyl Plank
- Level: Main
Living room
- Features: Flooring - Luxury Vinyl Plank, Fireplace - Gas
- Level: Main
- Area: 396 Square Feet
- Dimensions: 22 x 18
Living room
- Level: Lower
- Area: 462 Square Feet
- Dimensions: 22 x 21
Other
- Features: Basement - Unfinished
- Level: Lower
- Area: 450 Square Feet
- Dimensions: 30 x 15
Study
- Features: Flooring - Luxury Vinyl Plank
- Level: Main
- Area: 132 Square Feet
- Dimensions: 12 x 11
Heating
- Forced Air, Propane
Cooling
- Central Air, Electric
Appliances
- Included: Microwave, Disposal, Oven/Range - Electric, Self Cleaning Oven, Dishwasher, Gas Water Heater
- Laundry: Hookup, Main Level, Laundry Room
Features
- Formal/Separate Dining Room, Open Floorplan, Floor Plan - Traditional, Kitchen Island, Primary Bath(s), Dining Area, Recessed Lighting, 2 Story Ceilings, 9'+ Ceilings, Dry Wall
- Flooring: Carpet, Laminate
- Windows: Double Pane Windows, Insulated Windows
- Basement: Full
- Has fireplace: No
Interior area
- Total structure area: 6,680
- Total interior livable area: 5,510 sqft
- Finished area above ground: 4,195
- Finished area below ground: 1,315
Property
Parking
- Total spaces: 6
- Parking features: Garage Faces Side, Inside Entrance, Asphalt, Attached, Detached, Off Street
- Attached garage spaces: 6
- Has uncovered spaces: Yes
Accessibility
- Accessibility features: None
Features
- Levels: Two
- Stories: 2
- Pool features: None
- Has view: Yes
- View description: Garden
Lot
- Size: 1.4 Acres
- Features: Cleared, Front Yard, Rear Yard, Sloped
Details
- Additional structures: Above Grade, Below Grade, Outbuilding
- Parcel number: 3906702200000
- Zoning: RESIDENTIAL
- Special conditions: Standard
Construction
Type & style
- Home type: SingleFamily
- Architectural style: Traditional
- Property subtype: Single Family Residence
Materials
- Frame, Vinyl Siding
- Foundation: Other
- Roof: Composition
Condition
- Excellent
- New construction: Yes
- Year built: 2025
Utilities & green energy
- Electric: 200+ Amp Service
- Sewer: Public Sewer
- Water: Public
- Utilities for property: Cable Available, Water Available
Community & HOA
Community
- Subdivision: Manheim Twp
HOA
- Has HOA: No
Location
- Region: Lancaster
- Municipality: MANHEIM TWP
Financial & listing details
- Price per square foot: $263/sqft
- Tax assessed value: $79,600
- Annual tax amount: $1,722
- Date on market: 3/14/2025
- Listing agreement: Exclusive Right To Sell
- Listing terms: Cash,Conventional
- Ownership: Fee Simple
- Road surface type: Paved
Estimated market value
Not available
Estimated sales range
Not available
Not available
Price history
Price history
| Date | Event | Price |
|---|---|---|
| 5/22/2025 | Pending sale | $1,449,900$263/sqft |
Source: | ||
| 3/14/2025 | Listed for sale | $1,449,900+346.3%$263/sqft |
Source: | ||
| 7/22/2024 | Listing removed | -- |
Source: | ||
| 12/7/2023 | Pending sale | $324,900-72.5%$59/sqft |
Source: | ||
| 11/17/2023 | Price change | $1,179,900+263.2%$214/sqft |
Source: | ||
Public tax history
Public tax history
| Year | Property taxes | Tax assessment |
|---|---|---|
| 2017 | $1,578 | $62,000 |
Find assessor info on the county website
BuyAbility℠ payment
Est. payment
$7,603/mo
Principal & interest
$5622
Property taxes
$1474
Home insurance
$507
Climate risks
Neighborhood: 17601
Nearby schools
GreatSchools rating
- 10/10Nitrauer SchoolGrades: K-4Distance: 1.5 mi
- 6/10Manheim Twp Middle SchoolGrades: 7-8Distance: 2.7 mi
- 9/10Manheim Twp High SchoolGrades: 9-12Distance: 2.6 mi
Schools provided by the listing agent
- District: Manheim Township
Source: Bright MLS. This data may not be complete. We recommend contacting the local school district to confirm school assignments for this home.
- Loading
