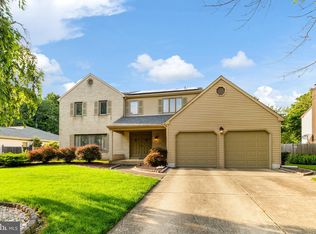Sold for $540,000
$540,000
1981 Greentree Rd, Cherry Hill, NJ 08003
4beds
2,182sqft
Single Family Residence
Built in 1979
0.26 Acres Lot
$548,400 Zestimate®
$247/sqft
$3,741 Estimated rent
Home value
$548,400
$483,000 - $625,000
$3,741/mo
Zestimate® history
Loading...
Owner options
Explore your selling options
What's special
Welcome to this spacious 4-bedroom, 2.5-bath Rancher located in the prestigious Cherry Hill Township. Situated on a generous lot with a large yard, this home offers comfortable single-level living and features an eat-in kitchen, a cozy family room with fireplace, and a convenient laundry room with washer and dryer included. The primary suite boasts its own en suite bathroom and a private dressing area for added luxury. Additional highlights include an unfinished basement ready for your personal touch and a 2-car garage providing ample storage and parking. Don’t miss the opportunity to make this exceptional property your own! 2/2
Zillow last checked: 8 hours ago
Listing updated: September 12, 2025 at 05:39am
Listed by:
Michael Chuppe 609-352-7294,
Weichert Realtors-Haddonfield,
Listing Team: Liberty&Justice
Bought with:
NON MEMBER, 0225194075
Non Subscribing Office
Source: Bright MLS,MLS#: NJCD2096144
Facts & features
Interior
Bedrooms & bathrooms
- Bedrooms: 4
- Bathrooms: 3
- Full bathrooms: 2
- 1/2 bathrooms: 1
- Main level bathrooms: 3
- Main level bedrooms: 4
Primary bedroom
- Level: Main
- Area: 255 Square Feet
- Dimensions: 17 X 15
Primary bedroom
- Level: Unspecified
Bedroom 1
- Level: Main
- Area: 121 Square Feet
- Dimensions: 11 X 11
Bedroom 2
- Level: Main
- Area: 143 Square Feet
- Dimensions: 13 X 11
Bedroom 3
- Level: Main
- Area: 132 Square Feet
- Dimensions: 12 X 11
Other
- Features: Attic - Access Panel
- Level: Unspecified
Dining room
- Level: Main
- Area: 154 Square Feet
- Dimensions: 11 X 14
Family room
- Level: Main
- Area: 280 Square Feet
- Dimensions: 20 X 14
Kitchen
- Features: Kitchen - Gas Cooking, Double Sink
- Level: Main
- Area: 88 Square Feet
- Dimensions: 11 X 8
Living room
- Level: Main
- Area: 280 Square Feet
- Dimensions: 20 X 14
Other
- Description: BRK NOOK
- Level: Main
- Area: 77 Square Feet
- Dimensions: 11 X 7
Other
- Description: EXTRA RM
- Level: Main
- Area: 30 Square Feet
- Dimensions: 6 X 5
Other
- Description: LAUNDRY
- Level: Main
- Area: 48 Square Feet
- Dimensions: 8 X 6
Heating
- Forced Air, Natural Gas
Cooling
- Central Air, Electric
Appliances
- Included: Microwave, Dishwasher, Disposal, Dryer, Oven/Range - Gas, Refrigerator, Washer, Water Heater, Gas Water Heater
- Laundry: Main Level
Features
- Primary Bath(s), Attic/House Fan, Eat-in Kitchen
- Basement: Full,Unfinished
- Has fireplace: No
Interior area
- Total structure area: 2,840
- Total interior livable area: 2,182 sqft
- Finished area above ground: 2,182
- Finished area below ground: 0
Property
Parking
- Parking features: Other
Accessibility
- Accessibility features: None
Features
- Levels: Two
- Stories: 2
- Exterior features: Sidewalks, Street Lights, Lighting
- Pool features: None
Lot
- Size: 0.26 Acres
- Dimensions: 80.00 x 143.00
- Features: Level, Front Yard, Rear Yard, SideYard(s)
Details
- Additional structures: Above Grade, Below Grade
- Parcel number: 0900470 0800017
- Zoning: RES
- Special conditions: Standard
Construction
Type & style
- Home type: SingleFamily
- Architectural style: Ranch/Rambler
- Property subtype: Single Family Residence
Materials
- Other
- Foundation: Other
Condition
- New construction: No
- Year built: 1979
Utilities & green energy
- Sewer: Public Sewer
- Water: Public
- Utilities for property: Cable Connected
Community & neighborhood
Location
- Region: Cherry Hill
- Subdivision: Point Of Woods
- Municipality: CHERRY HILL TWP
Other
Other facts
- Listing agreement: Exclusive Right To Sell
- Ownership: Fee Simple
Price history
| Date | Event | Price |
|---|---|---|
| 9/12/2025 | Sold | $540,000$247/sqft |
Source: | ||
| 7/15/2025 | Pending sale | $540,000$247/sqft |
Source: | ||
| 6/27/2025 | Listed for sale | $540,000$247/sqft |
Source: | ||
Public tax history
| Year | Property taxes | Tax assessment |
|---|---|---|
| 2025 | $9,374 +5.2% | $215,600 |
| 2024 | $8,911 -1.6% | $215,600 |
| 2023 | $9,060 +2.8% | $215,600 |
Find assessor info on the county website
Neighborhood: Greentree
Nearby schools
GreatSchools rating
- 6/10James F. Cooper Elementary SchoolGrades: K-5Distance: 0.1 mi
- 7/10Henry C Beck Middle SchoolGrades: 6-8Distance: 1.5 mi
- 8/10Cherry Hill High-East High SchoolGrades: 9-12Distance: 2 mi
Schools provided by the listing agent
- District: Cherry Hill Township Public Schools
Source: Bright MLS. This data may not be complete. We recommend contacting the local school district to confirm school assignments for this home.
Get a cash offer in 3 minutes
Find out how much your home could sell for in as little as 3 minutes with a no-obligation cash offer.
Estimated market value
$548,400
