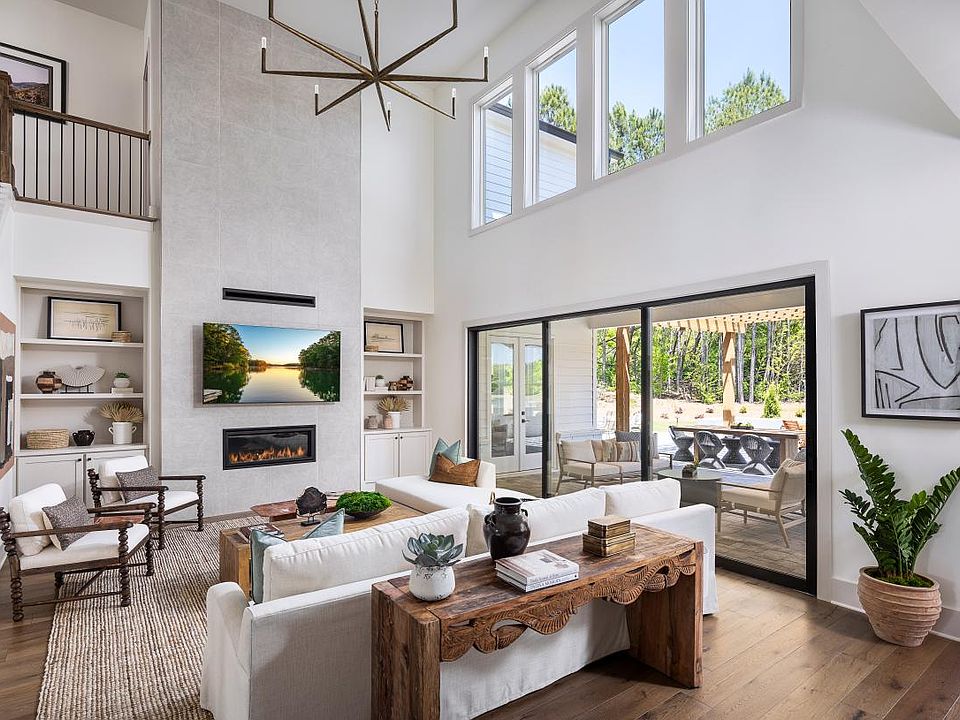Toll Brothers at FREESTONE STATION…..HILLSIDE PLAN UNDER CONSTRUCTION AND READY LATE FALL 2025! Our most popular floorplan, the Hillside, is located in Freestone Station, a community of 100 homes with convenient access to shopping, dining, and top-rated Cobb County schools. The chef’s kitchen features quartz countertops, KitchenAid appliances, and a large island, opening to a covered patio overlooking your large yard that comes complete with a 4 zone irrigation system. The great room and flex space offer a spacious, open layout beaming with possibilities- need an office or a space for your grand piano? This space has you covered! Upstairs welcomes you with a large loft as you head down the hallway to the bedrooms. The primary bath boasts a large shower and soaking tub. Upstairs laundry includes a sink and quick access from the large primary closet. The garage offers ample space with a car charging outlet. Amenities under construction include a pool, cabana, play area, and pocket park. Just minutes from Marietta Square, the Avenue of West Cobb, and the Battery, with easy access to the airport. Toll Brothers has been trusted since 1967 to offer the best in luxury home building. For 10 Years Toll Brothers has been ranked #1 Builder Worldwide on FORTUNE Magazine's "World's Most Admired Companies" list.
Active under contract
$778,000
1981 Freestone Way, Marietta, GA 30064
5beds
3,392sqft
Single Family Residence, Residential
Built in 2025
10,454.4 Square Feet Lot
$776,100 Zestimate®
$229/sqft
$67/mo HOA
What's special
Large yardLarge loftLarge islandFlex spaceOpen layoutCovered patioKitchenaid appliances
Call: (470) 348-2153
- 107 days
- on Zillow |
- 386 |
- 9 |
Zillow last checked: 7 hours ago
Listing updated: June 28, 2025 at 01:27pm
Listing Provided by:
ANGI SKLAR,
Toll Brothers Real Estate Inc.
Source: FMLS GA,MLS#: 7559547
Travel times
Facts & features
Interior
Bedrooms & bathrooms
- Bedrooms: 5
- Bathrooms: 5
- Full bathrooms: 4
- 1/2 bathrooms: 1
- Main level bathrooms: 1
- Main level bedrooms: 1
Rooms
- Room types: Loft, Office
Primary bedroom
- Features: None
- Level: None
Bedroom
- Features: None
Primary bathroom
- Features: Double Vanity, Separate Tub/Shower, Soaking Tub
Dining room
- Features: Open Concept
Kitchen
- Features: Kitchen Island, Pantry Walk-In, View to Family Room
Heating
- Central
Cooling
- Ceiling Fan(s), Central Air
Appliances
- Included: Dishwasher, Disposal, Gas Cooktop, Gas Oven, Microwave, Tankless Water Heater
- Laundry: Laundry Room, Upper Level
Features
- Double Vanity, Entrance Foyer 2 Story, High Ceilings 9 ft Upper, High Ceilings 10 ft Main
- Flooring: Carpet, Ceramic Tile, Hardwood
- Windows: Double Pane Windows
- Basement: None
- Number of fireplaces: 1
- Fireplace features: Electric, Family Room
- Common walls with other units/homes: No Common Walls
Interior area
- Total structure area: 3,392
- Total interior livable area: 3,392 sqft
Video & virtual tour
Property
Parking
- Total spaces: 2
- Parking features: Garage, Garage Door Opener, Garage Faces Front
- Garage spaces: 2
Accessibility
- Accessibility features: None
Features
- Levels: Two
- Stories: 2
- Patio & porch: Covered
- Exterior features: None
- Pool features: None
- Spa features: None
- Fencing: None
- Has view: Yes
- View description: Neighborhood
- Waterfront features: None
- Body of water: None
Lot
- Size: 10,454.4 Square Feet
- Dimensions: 70X148X70X148
- Features: Back Yard
Details
- Additional structures: None
- Other equipment: None
- Horse amenities: None
Construction
Type & style
- Home type: SingleFamily
- Architectural style: Traditional
- Property subtype: Single Family Residence, Residential
Materials
- Brick, HardiPlank Type
- Foundation: Slab
- Roof: Composition
Condition
- Under Construction
- New construction: Yes
- Year built: 2025
Details
- Builder name: Toll Brothers
- Warranty included: Yes
Utilities & green energy
- Electric: 110 Volts, 220 Volts
- Sewer: Public Sewer
- Water: Public
- Utilities for property: Cable Available, Electricity Available, Natural Gas Available, Underground Utilities
Green energy
- Energy efficient items: Thermostat, Water Heater, Windows
- Energy generation: None
Community & HOA
Community
- Features: Homeowners Assoc, Near Shopping, Near Trails/Greenway, Park, Playground, Pool, Sidewalks, Street Lights
- Security: Smoke Detector(s)
- Subdivision: Freestone Station
HOA
- Has HOA: Yes
- HOA fee: $800 annually
Location
- Region: Marietta
Financial & listing details
- Price per square foot: $229/sqft
- Date on market: 4/14/2025
- Electric utility on property: Yes
- Road surface type: Asphalt
About the community
PoolPlayground
A serene haven situated in desirable Marietta, Freestone Station is a luxury enclave that exudes a true sense of community. Toll Brothers offers spacious single-family homes with a wide array of architectural design and finish options for homeowners to create a truly personalized home. Freestone Station combines the best of both worlds to provide amazing lifestyle options, including amenities within the community as well as nearby shopping and dining in downtown Marietta, Smyrna, and The Battery Atlanta. Home price does not include any home site premium.
Source: Toll Brothers Inc.

