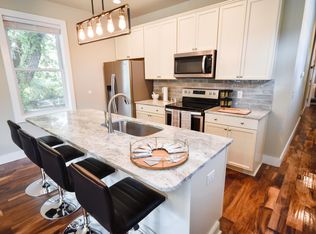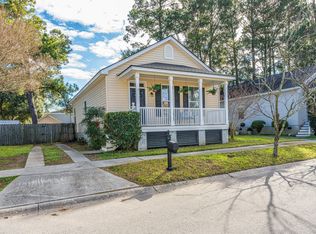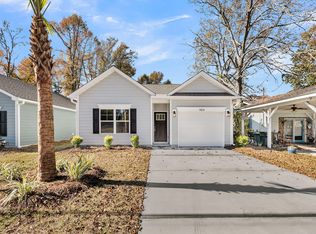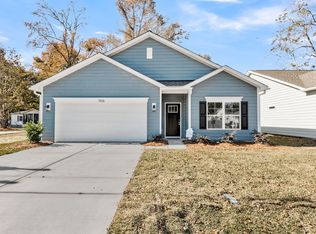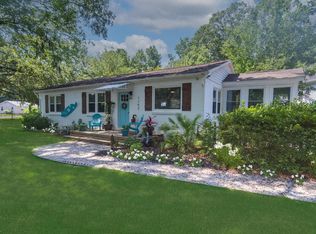Unbeatable location! Built in 2018, this elevated two-bedroom home perfectly blends modern living with an easy, low maintenance vibe. You'll be just minutes from James Island County Park, local shopping and a quick ride to downtown or Folly Beach. Inside, you'll find beautiful wood floors, a sleek kitchen and a huge wall of glass that seamlessly incorporates an indoor-to-outdoor lifestyle, as well as an abundance of natural light. Step out onto your 130 sq. ft. elevated porch, grab a drink and take in the stunning palm tree views. With two bedrooms, two full baths and 909 sq. ft. of total living space, there is plenty of room to spread out.The convenient stacked washer and dryer are included. There is also parking for three or more cars under the house, and the area underneath is a blank slate for storage or turning it into your own little hangout. This home sits on a busy corner just two minutes from James Island County Park, less than 10 minutes to downtown Charleston and less than 15 minutes to catch some waves at Folly Beach. Whether you're looking for a full-time residence or a laidback second home while you enjoy all that Charleston has to offer, this place has got you covered!
Active
$479,000
1981 Central Park Rd, Charleston, SC 29412
2beds
909sqft
Est.:
Single Family Residence
Built in 2018
3,920.4 Square Feet Lot
$-- Zestimate®
$527/sqft
$-- HOA
What's special
Modern livingSleek kitchenLow maintenance vibeBeautiful wood floorsStunning palm tree viewsElevated two-bedroom homeIndoor-to-outdoor lifestyle
- 307 days |
- 1,024 |
- 51 |
Zillow last checked: 8 hours ago
Listing updated: September 30, 2025 at 02:20pm
Listed by:
William Means Real Estate, LLC
Source: CTMLS,MLS#: 25006661
Tour with a local agent
Facts & features
Interior
Bedrooms & bathrooms
- Bedrooms: 2
- Bathrooms: 2
- Full bathrooms: 2
Rooms
- Room types: Living/Dining Combo, Living/Dining Combo
Heating
- Heat Pump
Cooling
- Has cooling: Yes
Features
- Ceiling - Smooth, High Ceilings, Kitchen Island
- Flooring: Ceramic Tile, Wood
- Has fireplace: No
Interior area
- Total structure area: 909
- Total interior livable area: 909 sqft
Property
Parking
- Parking features: Off Street
Features
- Levels: One
- Stories: 1
Lot
- Size: 3,920.4 Square Feet
- Features: 0 - .5 Acre, Level
Details
- Parcel number: 3400000041
Construction
Type & style
- Home type: SingleFamily
- Architectural style: Contemporary
- Property subtype: Single Family Residence
Materials
- Foundation: Raised
- Roof: Architectural
Condition
- New construction: No
- Year built: 2018
Utilities & green energy
- Sewer: Public Sewer
- Water: Public
- Utilities for property: Charleston Water Service, Dominion Energy
Community & HOA
Community
- Subdivision: None
Location
- Region: Charleston
Financial & listing details
- Price per square foot: $527/sqft
- Tax assessed value: $244,000
- Annual tax amount: $4,302
- Date on market: 3/13/2025
- Listing terms: Cash,Conventional,FHA,VA Loan
Estimated market value
Not available
Estimated sales range
Not available
$2,328/mo
Price history
Price history
| Date | Event | Price |
|---|---|---|
| 6/2/2025 | Price change | $479,000-2%$527/sqft |
Source: | ||
| 5/15/2025 | Price change | $489,000-2%$538/sqft |
Source: | ||
| 3/25/2025 | Price change | $499,000-2.2%$549/sqft |
Source: | ||
| 3/13/2025 | Listed for sale | $510,000+12.1%$561/sqft |
Source: | ||
| 3/15/2024 | Sold | $455,000-3.6%$501/sqft |
Source: | ||
Public tax history
Public tax history
| Year | Property taxes | Tax assessment |
|---|---|---|
| 2024 | $4,302 +3.5% | $14,640 |
| 2023 | $4,157 +89.3% | $14,640 +27.6% |
| 2022 | $2,196 -1% | $11,470 |
Find assessor info on the county website
BuyAbility℠ payment
Est. payment
$2,589/mo
Principal & interest
$2289
Home insurance
$168
Property taxes
$132
Climate risks
Neighborhood: 29412
Nearby schools
GreatSchools rating
- 7/10Murray Lasaine Elementary SchoolGrades: PK-8Distance: 0.1 mi
- 9/10James Island Charter High SchoolGrades: 9-12Distance: 3 mi
- 8/10Camp Road MiddleGrades: 6-8Distance: 0.9 mi
Schools provided by the listing agent
- Elementary: Murray Lasaine
- Middle: Camp Road
- High: James Island Charter
Source: CTMLS. This data may not be complete. We recommend contacting the local school district to confirm school assignments for this home.
- Loading
- Loading
