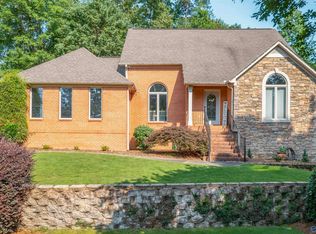Sold for $279,900 on 05/23/25
$279,900
1981 Broughton Spring Rd, Southside, AL 35907
5beds
2,994sqft
Single Family Residence
Built in 1974
-- sqft lot
$287,800 Zestimate®
$93/sqft
$2,412 Estimated rent
Home value
$287,800
$245,000 - $340,000
$2,412/mo
Zestimate® history
Loading...
Owner options
Explore your selling options
What's special
New Listing! Move-in-ready! 5BDR/3BTH Home featuring large living room with beautiful hard wood floors with view of river, large kitchen w/oak cabinets, tv room, Generous master suite w/walk in closet and beautiful water view's, nice sunroom, large recreation/play room all on main level. Lower level features den w/fireplace @ kitchenenette, 2 bedrooms and a full bath. Home has 2 car attached garage, detached workshop and gazebo in rear yard. Community has private/gated pavilion, pier and boat ramp across the street from home.
Zillow last checked: 8 hours ago
Listing updated: May 23, 2025 at 02:32pm
Listed by:
Mark Thrift 256-312-1797,
Susie Weems Real Estate, LLC
Bought with:
, 78107
Kelly Right Real Estate Of Ala
Source: ValleyMLS,MLS#: 21885544
Facts & features
Interior
Bedrooms & bathrooms
- Bedrooms: 5
- Bathrooms: 3
- Full bathrooms: 3
Primary bedroom
- Features: Carpet, Walk-In Closet(s)
- Level: First
- Area: 209
- Dimensions: 19 x 11
Bedroom
- Features: Carpet
- Level: Second
- Area: 132
- Dimensions: 12 x 11
Bedroom 2
- Features: Ceiling Fan(s), Carpet, Walk-In Closet(s)
- Level: First
- Area: 132
- Dimensions: 11 x 12
Bedroom 3
- Features: Carpet, Walk-In Closet(s)
- Level: First
- Area: 121
- Dimensions: 11 x 11
Bedroom 4
- Features: Vinyl
- Level: Second
- Area: 130
- Dimensions: 10 x 13
Kitchen
- Features: Pantry, Linoleum
- Level: First
- Area: 144
- Dimensions: 12 x 12
Living room
- Features: Window Cov, Wood Floor
- Level: First
- Area: 377
- Dimensions: 13 x 29
Heating
- Central 1
Cooling
- Central 1
Features
- Basement: Basement
- Number of fireplaces: 1
- Fireplace features: One
Interior area
- Total interior livable area: 2,994 sqft
Property
Parking
- Parking features: Basement, Driveway-Concrete, Garage Faces Side, Garage-Two Car
Features
- Levels: Multi/Split
- Has view: Yes
- View description: Water
- Has water view: Yes
- Water view: Water
Lot
- Dimensions: 134 x 203 x 130 x 175
Details
- Parcel number: 2109300001.044.000
Construction
Type & style
- Home type: SingleFamily
- Architectural style: Traditional
- Property subtype: Single Family Residence
Condition
- New construction: No
- Year built: 1974
Utilities & green energy
- Sewer: Septic Tank
- Water: Public
Community & neighborhood
Location
- Region: Southside
- Subdivision: Green Mountain
Price history
| Date | Event | Price |
|---|---|---|
| 5/23/2025 | Sold | $279,900$93/sqft |
Source: | ||
| 4/21/2025 | Contingent | $279,900$93/sqft |
Source: | ||
| 4/7/2025 | Listed for sale | $279,900-1.8%$93/sqft |
Source: | ||
| 10/21/2024 | Listing removed | $284,900$95/sqft |
Source: | ||
| 10/21/2024 | Price change | $284,900-1.7%$95/sqft |
Source: | ||
Public tax history
| Year | Property taxes | Tax assessment |
|---|---|---|
| 2025 | $2,144 | $52,300 |
| 2024 | $2,144 | $52,300 |
| 2023 | $2,144 +22.7% | $52,300 +22.7% |
Find assessor info on the county website
Neighborhood: 35907
Nearby schools
GreatSchools rating
- 10/10Southside Elementary SchoolGrades: PK-5Distance: 2.8 mi
- 5/10Rainbow Middle SchoolGrades: 6-8Distance: 4.9 mi
- 5/10Southside High SchoolGrades: PK,9-12Distance: 2.8 mi
Schools provided by the listing agent
- Elementary: Southside
- Middle: Southside
- High: Southside High School
Source: ValleyMLS. This data may not be complete. We recommend contacting the local school district to confirm school assignments for this home.

Get pre-qualified for a loan
At Zillow Home Loans, we can pre-qualify you in as little as 5 minutes with no impact to your credit score.An equal housing lender. NMLS #10287.
Sell for more on Zillow
Get a free Zillow Showcase℠ listing and you could sell for .
$287,800
2% more+ $5,756
With Zillow Showcase(estimated)
$293,556