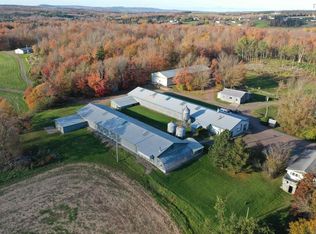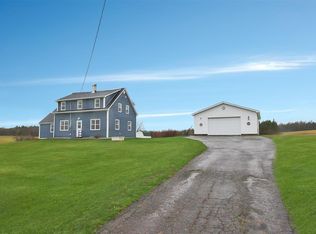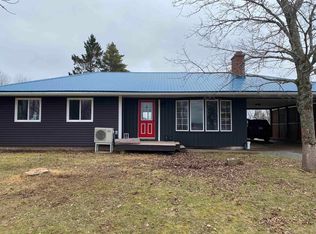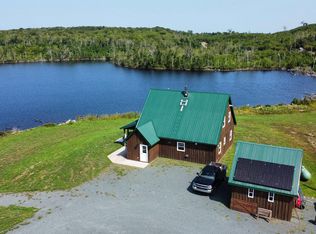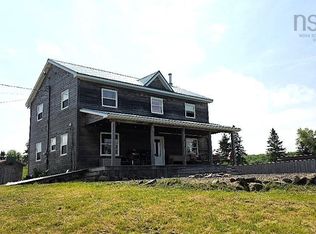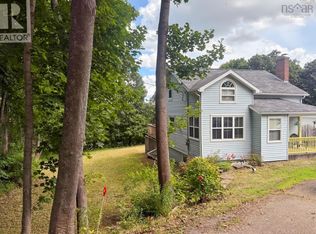1981 Antigonish Guysborough Rd, Antigonish, NS B0H 1X0
What's special
- 315 days |
- 12 |
- 0 |
Zillow last checked: 8 hours ago
Listing updated: February 20, 2026 at 09:11am
Ashley Greening,
PG Direct Realty Ltd. Brokerage,
Leslie Greening,
PG Direct Realty Ltd.
Facts & features
Interior
Bedrooms & bathrooms
- Bedrooms: 3
- Bathrooms: 3
- Full bathrooms: 2
- 1/2 bathrooms: 1
- Main level bathrooms: 1
Bedroom
- Level: Second
- Area: 145.18
- Dimensions: 12.2 x 11.9
Bedroom 1
- Level: Second
- Area: 116.68
- Dimensions: 13.11 x 8.9
Bedroom 2
- Level: Basement
- Area: 123.9
- Dimensions: 11.8 x 10.5
Bathroom
- Level: Main
- Area: 20.16
- Dimensions: 4.2 x 4.8
Bathroom 1
- Level: Second
- Area: 40.8
- Dimensions: 8 x 5.1
Bathroom 2
- Level: Basement
- Area: 50.4
- Dimensions: 11.2 x 4.5
Dining room
- Level: Main
- Area: 181.26
- Dimensions: 15.9 x 11.4
Kitchen
- Level: Main
- Area: 162.4
- Dimensions: 14.5 x 11.2
Living room
- Level: Main
- Area: 233.02
- Dimensions: 12.2 x 19.1
Office
- Level: Main
- Area: 60.75
- Dimensions: 8.1 x 7.5
Heating
- Forced Air, Heat Pump -Ductless
Cooling
- Ductless
Appliances
- Included: Range, Dishwasher, Dryer, Washer, Microwave, Refrigerator
Features
- High Speed Internet
- Flooring: Ceramic Tile, Hardwood, Laminate, Linoleum
- Basement: Full
Interior area
- Total structure area: 2,505
- Total interior livable area: 2,505 sqft
- Finished area above ground: 1,614
Property
Parking
- Total spaces: 3
- Parking features: Detached, Double, Wired, Paved, Single
- Garage spaces: 2
- Details: Parking Details(Paved Single In, 6 Spaces), Garage Details(Detached Double)
Features
- Levels: 2 Storey
- Stories: 2
- Patio & porch: Deck, Porch
Lot
- Size: 1.92 Acres
- Features: Landscaped, Sloping/Terraced, Wooded, 1 to 2.99 Acres
Details
- Additional structures: Shed(s)
- Parcel number: 10008753
- Zoning: RES
- Other equipment: No Rental Equipment
Construction
Type & style
- Home type: SingleFamily
- Property subtype: Single Family Residence
Materials
- Vinyl Siding
- Roof: Metal
Condition
- New construction: No
- Year built: 1981
Utilities & green energy
- Sewer: Septic Tank
- Water: Drilled Well
- Utilities for property: Cable Connected, Electricity Connected, Phone Connected, Electric
Community & HOA
Community
- Features: School Bus Service, Place of Worship
Location
- Region: Antigonish
Financial & listing details
- Price per square foot: C$168/sqft
- Price range: C$420K - C$420K
- Date on market: 4/16/2025
- Ownership: Freehold
- Electric utility on property: Yes
(902) 921-1312
By pressing Contact Agent, you agree that the real estate professional identified above may call/text you about your search, which may involve use of automated means and pre-recorded/artificial voices. You don't need to consent as a condition of buying any property, goods, or services. Message/data rates may apply. You also agree to our Terms of Use. Zillow does not endorse any real estate professionals. We may share information about your recent and future site activity with your agent to help them understand what you're looking for in a home.
Price history
Price history
| Date | Event | Price |
|---|---|---|
| 1/30/2026 | Contingent | C$420,000C$168/sqft |
Source: | ||
| 5/20/2025 | Price change | C$420,000-4.5%C$168/sqft |
Source: | ||
| 4/16/2025 | Listed for sale | C$440,000C$176/sqft |
Source: | ||
Public tax history
Public tax history
Tax history is unavailable.Climate risks
Neighborhood: B0H
Nearby schools
GreatSchools rating
No schools nearby
We couldn't find any schools near this home.
