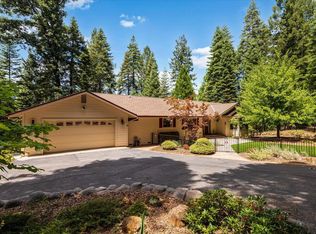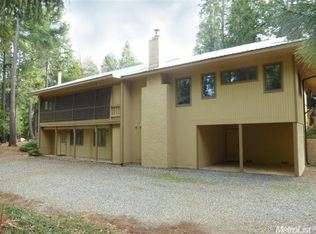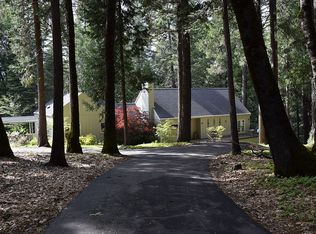Custom-designed home filled with windows and light, with stunning views of Coastal Range and Buttes and spectacular sunsets during every season. Three wide sliding-glass doors in great room and dining room open onto large tropical wood deck; sliding glass door in adjacent office/bedroom also opens onto deck. Wide covered front porch with porch swing and ceiling fan. Wood-burning fireplace with stone face and raised hearth in great room; two 56-inch ceiling fans; stereo surround sound. Kitchen features granite counters, island gas cooktop with powered downdraft vent, electric convection oven, garbage disposal, and built-in microwave. Laundry/mud room has custom-tiled dog shower and laundry chute from master bedroom. Second-floor master bedroom with walk-in closet; beautiful forest views off stone deck. Large master bath with separate toilet compartment; tile floor, sunken tub with tiled surround, tiled walk-in shower, double sinks, and granite counters. 500 sq. ft. unfinished storage area above garage with access through master bedroom; could be converted into office, 3rd bedroom, guest quarters. Interior fire sprinkler system; split-system HVAC (one upstairs, one downstairs); Generac propane powered whole-house generator; central vacuum; instant hot water system. Separate 200 sq. ft. wood/garden shed with electricity; wide eaves on both sides for storage. 40-50 GMP well; underground electric service; DISH satellite, fixed wireless broadband; septic system; paved driveway. Fully fenced yard with beautiful mature landscaping, much on drip irrigation; orchard and rose garden irrigated by drip; separate fenced vegetable/berry garden, also on drip irrigation.
This property is off market, which means it's not currently listed for sale or rent on Zillow. This may be different from what's available on other websites or public sources.


