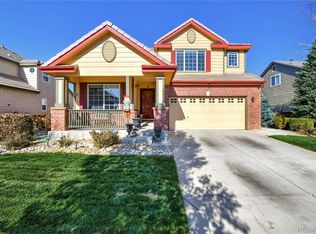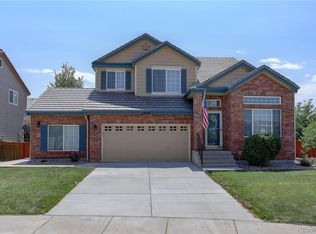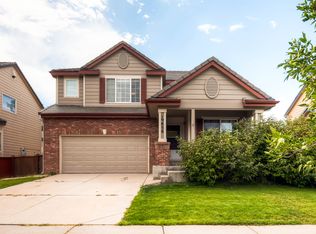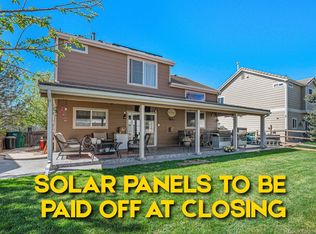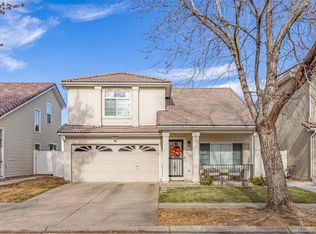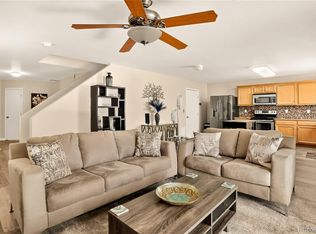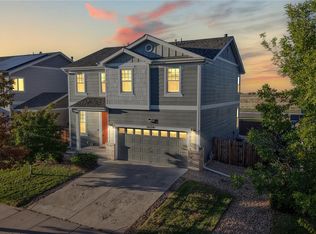Welcome to this charming and beautiful well maintained property, 3 bedrooms, 2 1/2 bathrooms and an inviting loft upstairs, this home offers perfect comfort. The kitchen and bathrooms have been beautifully remodeled with modern finishes. The main floor features an open floor plan with natural lighting, with a warm and welcoming atmosphere throughout. Unfinished basement.
Home is is a corner lot, and provides both privacy and curb appeal. Two car garage is a must see such a beautiful finished, garage opener is new, the fenced backyard is a great place of relaxation with a complete large sized patio perfect for entertaining or enjoying peaceful moments outdoors. Also a "Charming Pergola" providing a stylish and shaded retreat for family and friends gatherings.
Conveniently located within minutes of schools, parks, golf course, grocery stores, and many restaurants, also easy access to the interstate. The priority to DIA is also a convenience for travelers. Don't miss the opportunity to call this house your Home!
For sale
Price cut: $5K (12/9)
$524,900
19805 E 58th Place, Aurora, CO 80019
3beds
2,408sqft
Est.:
Single Family Residence
Built in 2001
6,317 Square Feet Lot
$-- Zestimate®
$218/sqft
$60/mo HOA
What's special
Fenced backyardCorner lotCharming pergolaLarge sized patioOpen floor planCurb appealNatural lighting
- 189 days |
- 210 |
- 9 |
Zillow last checked: 8 hours ago
Listing updated: December 09, 2025 at 11:14am
Listed by:
Brenda Karina Pinon Carrasco 720-998-3706 PinonNotary@gmail.com,
Compass - Denver
Source: REcolorado,MLS#: 1676395
Tour with a local agent
Facts & features
Interior
Bedrooms & bathrooms
- Bedrooms: 3
- Bathrooms: 3
- Full bathrooms: 2
- 1/2 bathrooms: 1
- Main level bathrooms: 1
Bedroom
- Level: Upper
Bedroom
- Level: Upper
Bathroom
- Level: Upper
Bathroom
- Level: Main
Other
- Level: Upper
Other
- Level: Upper
Heating
- Forced Air, Natural Gas
Cooling
- Central Air
Appliances
- Included: Cooktop, Dishwasher, Disposal, Dryer, Microwave, Oven, Refrigerator, Washer
- Laundry: In Unit
Features
- Ceiling Fan(s), Eat-in Kitchen, Five Piece Bath, Kitchen Island, Laminate Counters, Open Floorplan, Walk-In Closet(s)
- Flooring: Carpet, Laminate, Tile, Vinyl, Wood
- Basement: Unfinished
Interior area
- Total structure area: 2,408
- Total interior livable area: 2,408 sqft
- Finished area above ground: 1,852
- Finished area below ground: 0
Video & virtual tour
Property
Parking
- Total spaces: 4
- Parking features: Garage - Attached
- Attached garage spaces: 2
- Details: Off Street Spaces: 2
Features
- Levels: Two
- Stories: 2
- Patio & porch: Covered, Front Porch, Patio
- Exterior features: Rain Gutters
Lot
- Size: 6,317 Square Feet
- Features: Corner Lot, Level, Sprinklers In Front
Details
- Parcel number: R0119525
- Special conditions: Standard
Construction
Type & style
- Home type: SingleFamily
- Architectural style: A-Frame
- Property subtype: Single Family Residence
Materials
- Frame
- Roof: Spanish Tile
Condition
- Year built: 2001
Utilities & green energy
- Sewer: Public Sewer
Community & HOA
Community
- Subdivision: Singletree At Dia
HOA
- Has HOA: Yes
- Amenities included: Park
- HOA fee: $60 monthly
- HOA name: Singletree Master Association
- HOA phone: 303-750-0994
Location
- Region: Aurora
Financial & listing details
- Price per square foot: $218/sqft
- Tax assessed value: $494,000
- Annual tax amount: $4,582
- Date on market: 2/1/2025
- Listing terms: 1031 Exchange,Cash,Conventional,FHA,VA Loan
- Exclusions: Seller's Personal Property, Refrigerator In Garage.
- Ownership: Individual
Estimated market value
Not available
Estimated sales range
Not available
Not available
Price history
Price history
| Date | Event | Price |
|---|---|---|
| 12/9/2025 | Price change | $524,900-0.9%$218/sqft |
Source: | ||
| 8/21/2025 | Price change | $529,900-0.9%$220/sqft |
Source: | ||
| 7/27/2025 | Price change | $534,900-0.9%$222/sqft |
Source: | ||
| 6/29/2025 | Price change | $539,9000%$224/sqft |
Source: | ||
| 6/20/2025 | Price change | $540,000-2.7%$224/sqft |
Source: | ||
Public tax history
Public tax history
| Year | Property taxes | Tax assessment |
|---|---|---|
| 2025 | $4,527 -1.2% | $30,880 -15.6% |
| 2024 | $4,582 +17.2% | $36,600 |
| 2023 | $3,910 -2.9% | $36,600 +46.8% |
Find assessor info on the county website
BuyAbility℠ payment
Est. payment
$3,062/mo
Principal & interest
$2551
Property taxes
$267
Other costs
$244
Climate risks
Neighborhood: Singletree
Nearby schools
GreatSchools rating
- 5/10Aurora Highlands P-8Grades: PK-8Distance: 3.4 mi
- 5/10Vista Peak 9-12 PreparatoryGrades: 9-12Distance: 6.2 mi
Schools provided by the listing agent
- Elementary: Marrama
- Middle: DSST: Green Valley Ranch
- High: DSST: Green Valley Ranch
- District: Denver 1
Source: REcolorado. This data may not be complete. We recommend contacting the local school district to confirm school assignments for this home.
- Loading
- Loading
