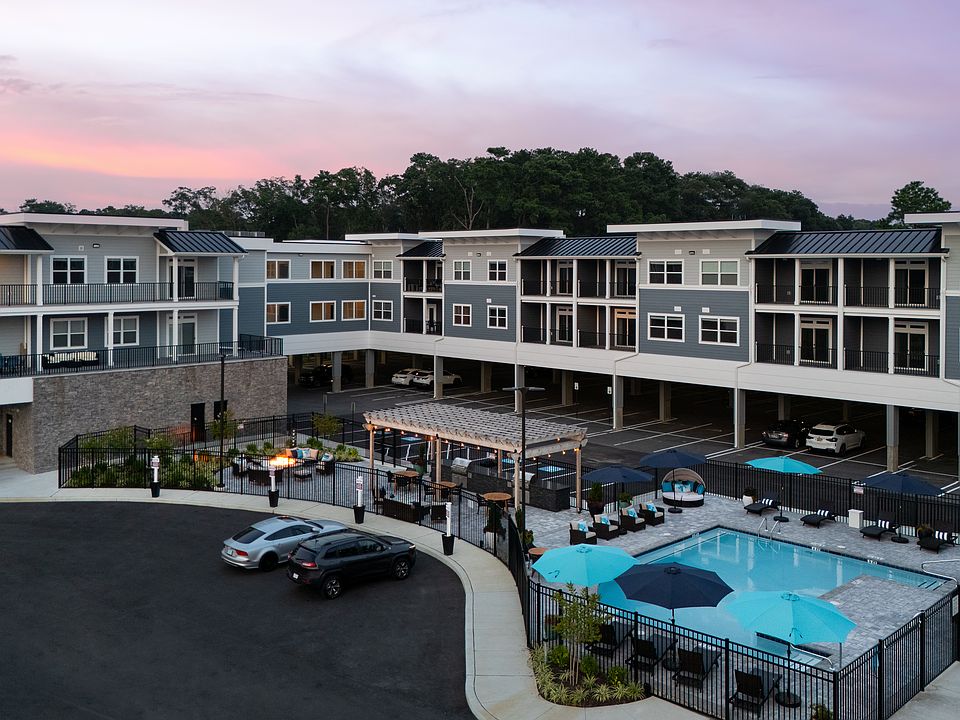**Photos shown are of furnished sales model with the same floor plan.**Unique and limited opportunity to own one level new construction East of Route 1 in Rehoboth Beach, Delaware. These elegant upscale condos feature Quartz countertops, stainless steel appliances, 42 inch kitchen cabinets, butler's pantry and dry bar, led downlighting, walk in closets, coastal luxury flooring, nine foot ceilings, tile showers with glass enclosure, custom interior molding and doors, full size stacked washer and dryers and private balconies. The community amenities include a beautiful fenced in pool, outside grill, gazebo and firepit, gated covered parking spots, and an enclosed dog run. Residents also have private access to co-working spaces, conference rooms, a beautiful lounge space, a fitness center, a coffee station, storage lockers and a bike storage room. The building has two convenient elevators and common spaces for mail delivery and trash pick up. Sales center on site Friday - Monday 10:00 am - 4:00 pm! The community is located within a quick walk or bike ride to the outlet center and Breakwater bike trails as well as a quick car ride to the beautiful coastal beaches and State Parks of both Rehoboth and Lewes. Unit 306 is the Retreat Floor Plan. Taxes to be determined. No water or sewer impact fees. LIMITED TIME INCENTIVES - contact agent for details.
New construction
$740,000
19805 Coastal Hwy #306, Rehoboth Beach, DE 19971
3beds
1,522sqft
Apartment
Built in 2024
-- sqft lot
$-- Zestimate®
$486/sqft
$417/mo HOA
What's special
Outside grillGazebo and firepitEnclosed dog runPrivate balconiesCoastal luxury flooringNine foot ceilingsStainless steel appliances
- 287 days
- on Zillow |
- 52 |
- 1 |
Zillow last checked: 7 hours ago
Listing updated: June 20, 2025 at 08:25am
Listed by:
ELIZABETH DORMAN 302-227-5000,
Coldwell Banker Premier - Rehoboth (302) 227-5000,
Co-Listing Agent: Kathy Newcomb 302-227-5000,
Coldwell Banker Premier - Rehoboth
Source: Bright MLS,MLS#: DESU2071752
Travel times
Schedule tour
Select your preferred tour type — either in-person or real-time video tour — then discuss available options with the developer representative you're connected with.
Select a date
Facts & features
Interior
Bedrooms & bathrooms
- Bedrooms: 3
- Bathrooms: 2
- Full bathrooms: 2
- Main level bathrooms: 2
- Main level bedrooms: 3
Basement
- Area: 0
Heating
- Heat Pump, Electric
Cooling
- Central Air, Electric
Appliances
- Included: Microwave, Built-In Range, Cooktop, Dishwasher, Dryer, Oven, Refrigerator, Stainless Steel Appliance(s), Washer, Washer/Dryer Stacked, Water Heater, Electric Water Heater
- Laundry: Dryer In Unit, Washer In Unit, In Unit
Features
- Bathroom - Stall Shower, Combination Kitchen/Dining, Elevator, Open Floorplan, Kitchen - Gourmet, Recessed Lighting, Upgraded Countertops, 9'+ Ceilings, Dry Wall
- Flooring: Luxury Vinyl, Carpet
- Doors: Insulated, Sliding Glass
- Windows: Double Pane Windows, Energy Efficient, Window Treatments
- Has basement: No
- Has fireplace: No
- Common walls with other units/homes: 2+ Common Walls
Interior area
- Total structure area: 1,522
- Total interior livable area: 1,522 sqft
- Finished area above ground: 1,522
Property
Parking
- Total spaces: 2
- Parking features: Enclosed, Lighted, Parking Lot
Accessibility
- Accessibility features: Doors - Lever Handle(s), Doors - Swing In, Accessible Elevator Installed
Features
- Levels: One
- Stories: 1
- Exterior features: Barbecue, Extensive Hardscape, Lighting, Rain Gutters, Lawn Sprinkler, Sidewalks, Outdoor Shower, Balcony
- Pool features: Community
- Fencing: Decorative,Full
Details
- Additional structures: Above Grade
- Parcel number: 33413.00325.08
- Zoning: COMMERCIAL
- Special conditions: Standard
Construction
Type & style
- Home type: Apartment
- Architectural style: Coastal,Contemporary
- Property subtype: Apartment
- Attached to another structure: Yes
Materials
- Combination, Concrete, Frame, Masonry, Stick Built, Batts Insulation, CPVC/PVC, HardiPlank Type
- Foundation: Block, Pillar/Post/Pier
- Roof: Flat,Metal
Condition
- Excellent
- New construction: Yes
- Year built: 2024
Details
- Builder name: Whayland Construction
Utilities & green energy
- Electric: 200+ Amp Service
- Sewer: Public Sewer
- Water: Public
- Utilities for property: Cable Connected, Phone, Fiber Optic
Community & HOA
Community
- Features: Pool
- Security: Main Entrance Lock, Security Gate, Fire Sprinkler System, Smoke Detector(s)
- Subdivision: The Flats at Coastal Station
HOA
- Has HOA: No
- Amenities included: Elevator(s), Fitness Center, Fencing, Gated, Meeting Room, Pool
- Services included: Common Area Maintenance, Maintenance Structure, Health Club, Maintenance Grounds, Pool(s), Reserve Funds, Security, Trash
- Condo and coop fee: $5,000 annually
Location
- Region: Rehoboth Beach
Financial & listing details
- Price per square foot: $486/sqft
- Date on market: 10/9/2024
- Listing agreement: Exclusive Right To Sell
- Listing terms: Bank Portfolio,Cash
- Ownership: Fee Simple
- Road surface type: Black Top
About the building
PoolTrails
Unique and limited opportunity to own one level new construction East of Route 1 in Rehoboth Beach, Delaware. These elegant upscale condos feature Quartz countertops, stainless steel appliances, 42 inch kitchen cabinets, butler's pantry and dry bar, led downlighting, walk in closets, coastal luxury flooring, nine foot ceilings, tile showers with glass enclosure, custom interior molding and doors, full size stacked washer and dryers and private balconies. The community amenities include a beautiful fenced in pool, outside grill, gazebo and firepit, gated covered parking spots, and an enclosed dog run. Residents also have private access to co-working spaces, conference rooms, a beautiful lounge space, a fitness center, a coffee station, storage lockers and a bike storage room. The building has two convenient elevators and common spaces for mail delivery and trash pick up. Sales center on site coming soon! The community is located within a quick walk or bike ride to the outlet center and Breakwater bike trails as well as a quick car ride to the beautiful coastal beaches and State Parks of both Rehoboth and Lewes. Unit 332 is the Vista Floor Plan.Condo fees are estimated at this time and subject to confirmation. Taxes to be determined.
Source: Coldwell Banker Premier

