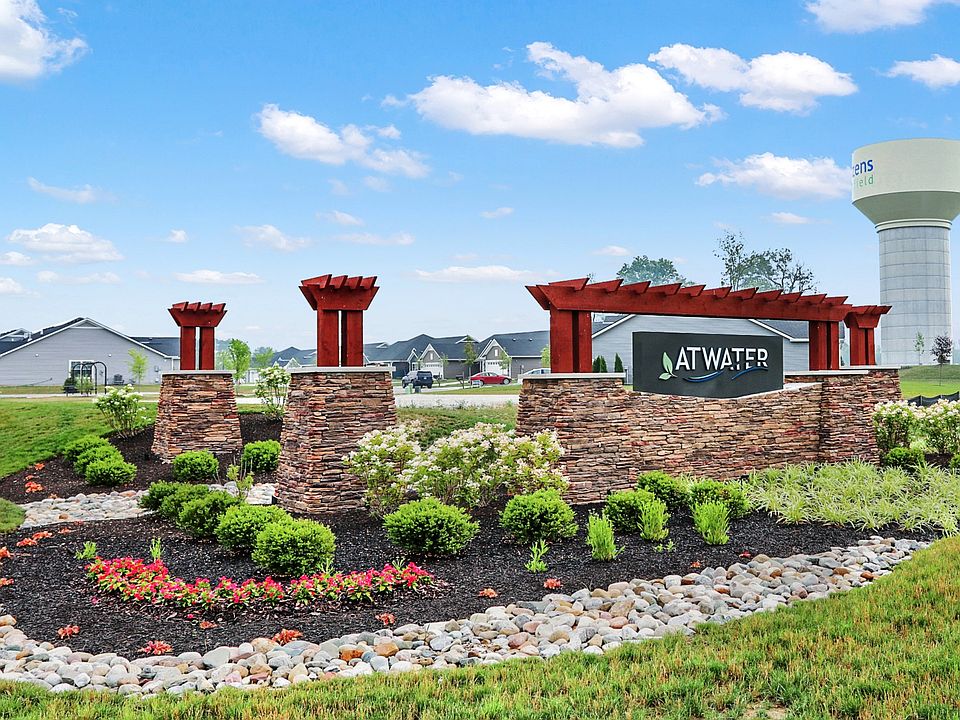The Willow is a stunning residence that effortlessly combines elegance with functionality, perfect for both entertaining and everyday living. As you enter, you'll be greeted by a spacious foyer that leads to an open concept living area bathed in natural light, accentuated by sleek quartz countertops in the gourmet kitchen. The heart of the home features a generous island, ideal for casual dining or social gatherings, seamlessly connecting to the inviting dining and living spaces. The Flex Room on the main floor include French doors that open into a versatile flex room—perfect for a home office, or playroom. Outside, the expansive patio beckons for outdoor relaxation and entertaining, making it the perfect spot to unwind or host summer barbecues. As you make your way upstairs, the extended loft provides additional living space, ready to be transformed into a media room. The private owner's suite offers a serene retreat with a luxurious tiled walk-in shower and spacious walk-in closet. Finally, your spacious three-car garage ensures ample storage and parking. With modern finishes and thoughtful upgrades throughout this home checks all the boxes! Olthof Homes builds high performance energy efficient homes with a 10-year structural warranty, 4-year workmanship on the roof, Low E windows, and Industry Best Customer Care Program. Home is incorporated by City of Westfield, address in Sheridan.
New construction
$487,909
19804 Atwater Ave, Sheridan, IN 46069
5beds
3,352sqft
Single Family Residence
Built in 2025
10,029 sqft lot
$484,400 Zestimate®
$146/sqft
$-- HOA
Under construction (available August 2025)
Currently being built and ready to move in soon. Reserve today by contacting the builder.
What's special
Extended loftExpansive patioSleek quartz countertopsLuxurious tiled walk-in showerFrench doorsSpacious foyerSpacious walk-in closet
This home is based on the Willow plan.
- 49 days
- on Zillow |
- 152 |
- 4 |
Zillow last checked: June 13, 2025 at 12:06am
Listing updated: June 13, 2025 at 12:06am
Listed by:
Olthof Homes
Source: Olthof Homes
Travel times
Schedule tour
Select your preferred tour type — either in-person or real-time video tour — then discuss available options with the builder representative you're connected with.
Select a date
Facts & features
Interior
Bedrooms & bathrooms
- Bedrooms: 5
- Bathrooms: 3
- Full bathrooms: 3
Appliances
- Included: Range, Dishwasher, Disposal, Refrigerator, Microwave
Features
- Windows: Double Pane Windows
Interior area
- Total interior livable area: 3,352 sqft
Video & virtual tour
Property
Parking
- Total spaces: 3
- Parking features: Garage
- Garage spaces: 3
Features
- Levels: 2.0
- Stories: 2
- Patio & porch: Patio
Lot
- Size: 10,029 sqft
Construction
Type & style
- Home type: SingleFamily
- Architectural style: Other
- Property subtype: Single Family Residence
Materials
- Stone, Concrete
Condition
- New Construction,Under Construction
- New construction: Yes
- Year built: 2025
Details
- Builder name: Olthof Homes
Community & HOA
Community
- Subdivision: Atwater
Location
- Region: Sheridan
Financial & listing details
- Price per square foot: $146/sqft
- Date on market: 4/26/2025
About the community
Located in Westfield, Indiana this low-maintenance, new home community gets you close to the abundance of natural beauty with the Monon Trail, dining on Westfield's 'Restaurant Row', and a short distance from Grand Park- wonderful for family fun and entertainment.
Looking to stay close to home? Atwater will offer its community residents walking trails, fitness stations, a picnic shelter, playground, outdoor kitchen space, a firepit and multiple ponds. To wrap up this package, this community is served by high-ranking Westfield Schools, making Atwater a perfect place for better living in your new Olthof home.
Source: Olthof Homes

