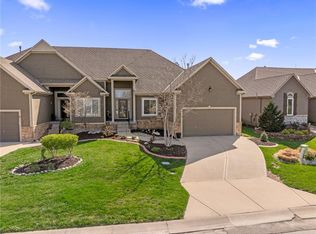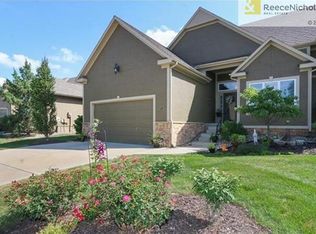Sold
Price Unknown
19803 W 100th Ter, Lenexa, KS 66220
3beds
2,414sqft
Villa
Built in 2005
6,088 Square Feet Lot
$557,700 Zestimate®
$--/sqft
$2,915 Estimated rent
Home value
$557,700
$519,000 - $597,000
$2,915/mo
Zestimate® history
Loading...
Owner options
Explore your selling options
What's special
Fabulous maintenance provided villa in Falcon Village, on a quiet cul-de-sac backing south to the golf course! Exceptional curb appeal with stacked stone accents and extensive landscaping. Luxurious primary suite w/vaulted ceilings, large walk-in shower, jetted tub & walk-in closet. Convenient 2nd bdrm. or Den on the main floor w/full bath. Great rm. w/FP & high ceilings plus a formal dining rm., both with solid, tongue & groove, wide plank hardwood floors! Kitchen & breakfast rm feature custom wood cabinetry & tile floors and walks out to a beautiful partially covered deck & adjoining paver brick patio, surrounded by lush landscaping. Finished lower level includes spacious Family & Recreation rooms, large 3rd bdrm., full bath, walk-in closet & plenty of storage space. Interior features plantation shutter & custom blinds. Per Seller: HOA includes exterior painting, snow removal, lawn care, fall clean-up, sprinkler system start-up & winterization & organized community events.
Zillow last checked: 8 hours ago
Listing updated: April 25, 2025 at 09:21am
Listing Provided by:
Ken Rosberg 913-244-7330,
Prime Development Land Co LLC
Bought with:
Amy McConwell, SP00042546
ReeceNichols - Country Club Plaza
Source: Heartland MLS as distributed by MLS GRID,MLS#: 2533037
Facts & features
Interior
Bedrooms & bathrooms
- Bedrooms: 3
- Bathrooms: 3
- Full bathrooms: 3
Primary bedroom
- Features: Carpet
- Level: Main
- Dimensions: 15 x 14
Bedroom 2
- Features: Carpet, Shower Over Tub
- Level: Main
- Dimensions: 13 x 12
Bedroom 3
- Features: Carpet, Shower Over Tub, Walk-In Closet(s)
- Level: Lower
- Dimensions: 15 x 11
Primary bathroom
- Features: Ceramic Tiles, Separate Shower And Tub, Walk-In Closet(s)
- Level: Main
- Dimensions: 12 x 11
Breakfast room
- Features: Ceramic Tiles
- Level: Main
- Dimensions: 11 x 9
Dining room
- Level: Main
- Dimensions: 13 x 11
Family room
- Features: Carpet
- Level: Lower
- Dimensions: 15 x 14
Great room
- Features: Fireplace
- Level: Main
- Dimensions: 15 x 15
Kitchen
- Features: Ceramic Tiles
- Level: Main
- Dimensions: 11 x 11
Recreation room
- Features: Carpet
- Level: Lower
- Dimensions: 14 x 12
Heating
- Forced Air
Cooling
- Electric
Appliances
- Included: Dishwasher, Disposal, Humidifier, Microwave, Built-In Electric Oven
- Laundry: Main Level
Features
- Ceiling Fan(s), Vaulted Ceiling(s), Walk-In Closet(s)
- Flooring: Carpet, Tile, Wood
- Windows: Window Coverings, Thermal Windows
- Basement: Egress Window(s),Finished
- Number of fireplaces: 1
- Fireplace features: Great Room
Interior area
- Total structure area: 2,414
- Total interior livable area: 2,414 sqft
- Finished area above ground: 1,614
- Finished area below ground: 800
Property
Parking
- Total spaces: 2
- Parking features: Attached
- Attached garage spaces: 2
Features
- Patio & porch: Patio
- Spa features: Bath
Lot
- Size: 6,088 sqft
- Dimensions: 50 x 122
- Features: On Golf Course, Cul-De-Sac
Details
- Parcel number: IP26350000 0002A
Construction
Type & style
- Home type: SingleFamily
- Architectural style: Traditional
- Property subtype: Villa
Materials
- Stone Trim, Stucco & Frame, Wood Siding
- Roof: Composition
Condition
- Year built: 2005
Utilities & green energy
- Sewer: Public Sewer
- Water: Public
Community & neighborhood
Location
- Region: Lenexa
- Subdivision: Falcon Village
HOA & financial
HOA
- Has HOA: Yes
- HOA fee: $450 quarterly
- Services included: Maintenance Grounds, Snow Removal
Other
Other facts
- Listing terms: Cash,Conventional
- Ownership: Private
- Road surface type: Paved
Price history
| Date | Event | Price |
|---|---|---|
| 4/23/2025 | Sold | -- |
Source: | ||
| 3/3/2025 | Pending sale | $515,000$213/sqft |
Source: | ||
| 2/28/2025 | Listed for sale | $515,000+19.8%$213/sqft |
Source: | ||
| 7/26/2022 | Sold | -- |
Source: | ||
| 5/28/2022 | Pending sale | $430,000$178/sqft |
Source: | ||
Public tax history
| Year | Property taxes | Tax assessment |
|---|---|---|
| 2024 | $6,477 +0.2% | $52,762 +2.2% |
| 2023 | $6,462 +6.5% | $51,612 +9.2% |
| 2022 | $6,069 | $47,265 +11% |
Find assessor info on the county website
Neighborhood: 66220
Nearby schools
GreatSchools rating
- 7/10Manchester Park Elementary SchoolGrades: PK-5Distance: 1.4 mi
- 8/10Prairie Trail Middle SchoolGrades: 6-8Distance: 1.4 mi
- 10/10Olathe Northwest High SchoolGrades: 9-12Distance: 1.5 mi
Schools provided by the listing agent
- Elementary: Manchester Park
- Middle: Prairie Trail
- High: Olathe Northwest
Source: Heartland MLS as distributed by MLS GRID. This data may not be complete. We recommend contacting the local school district to confirm school assignments for this home.
Get a cash offer in 3 minutes
Find out how much your home could sell for in as little as 3 minutes with a no-obligation cash offer.
Estimated market value$557,700
Get a cash offer in 3 minutes
Find out how much your home could sell for in as little as 3 minutes with a no-obligation cash offer.
Estimated market value
$557,700

