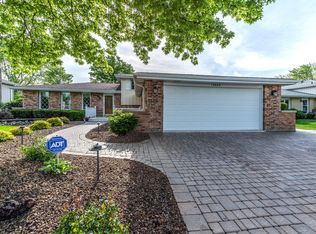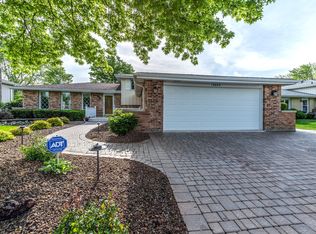Closed
$428,000
19803 Schoolhouse Rd, Mokena, IL 60448
4beds
1,783sqft
Single Family Residence
Built in 1979
10,018.8 Square Feet Lot
$438,800 Zestimate®
$240/sqft
$2,967 Estimated rent
Home value
$438,800
$404,000 - $478,000
$2,967/mo
Zestimate® history
Loading...
Owner options
Explore your selling options
What's special
HOME SWEET HOME!!! This beautiful 4 bedroom 2 bath split level has everything you need. Just off the front entryway there is a very spacious living room leading to a wonderful dining area that connects to the UPDATED kitchen. The charming kitchen offers plenty of cabinet space with an eat-in area overlooking your lower level family room. The family room is very spacious with plenty of room for you to relax by the gas fireplace. With 3 bedrooms upstairs and 1 downstairs there is plenty of space for a growing family or to entertain guests overnight. Continue moving downstairs to the finished sub-basement with the laundry room. Enjoy your wooden deck in the large backyard with a new shed to store all your gardening tools and accessories. Located near Downtown Mokena's historic Front St, this wonderful home provides easy access to local amenities, including The Oaks Fitness Center, Parks, Ponds, and shopping centers. For those commuters this is the perfect home as it's close to the Mokena Front St train station along with major highways. Schedule your visit today as this home won't last long!!!
Zillow last checked: 8 hours ago
Listing updated: June 16, 2025 at 03:03pm
Listing courtesy of:
Rob Mrozek 708-623-9506,
Village Realty, Inc.
Bought with:
Salimol Thomas
Real People Realty
Source: MRED as distributed by MLS GRID,MLS#: 12301833
Facts & features
Interior
Bedrooms & bathrooms
- Bedrooms: 4
- Bathrooms: 2
- Full bathrooms: 2
Primary bedroom
- Features: Flooring (Wood Laminate), Window Treatments (Blinds, ENERGY STAR Qualified Windows, Screens)
- Level: Second
- Area: 165 Square Feet
- Dimensions: 11X15
Bedroom 2
- Features: Flooring (Wood Laminate), Window Treatments (Blinds, ENERGY STAR Qualified Windows, Screens)
- Level: Second
- Area: 150 Square Feet
- Dimensions: 10X15
Bedroom 3
- Features: Flooring (Wood Laminate), Window Treatments (Blinds, ENERGY STAR Qualified Windows, Screens)
- Level: Second
- Area: 110 Square Feet
- Dimensions: 10X11
Bedroom 4
- Features: Flooring (Vinyl), Window Treatments (Blinds, ENERGY STAR Qualified Windows, Screens)
- Level: Lower
- Area: 121 Square Feet
- Dimensions: 11X11
Dining room
- Features: Flooring (Wood Laminate), Window Treatments (Blinds, Display Window(s), ENERGY STAR Qualified Windows)
- Level: Main
- Area: 117 Square Feet
- Dimensions: 9X13
Family room
- Features: Flooring (Vinyl), Window Treatments (ENERGY STAR Qualified Windows, Plantation Shutters)
- Level: Lower
- Area: 345 Square Feet
- Dimensions: 15X23
Kitchen
- Features: Kitchen (Eating Area-Breakfast Bar, Custom Cabinetry, Granite Counters, Updated Kitchen), Flooring (Wood Laminate), Window Treatments (ENERGY STAR Qualified Windows)
- Level: Main
- Area: 216 Square Feet
- Dimensions: 12X18
Laundry
- Level: Basement
- Area: 153 Square Feet
- Dimensions: 9X17
Living room
- Features: Flooring (Wood Laminate), Window Treatments (Blinds, Display Window(s))
- Level: Main
- Area: 240 Square Feet
- Dimensions: 12X20
Heating
- Natural Gas
Cooling
- Central Air
Appliances
- Included: Humidifier, Gas Water Heater
- Laundry: Gas Dryer Hookup, Sink
Features
- Cathedral Ceiling(s)
- Flooring: Laminate
- Doors: Storm Door(s)
- Basement: Finished,Partial
- Attic: Unfinished
- Number of fireplaces: 1
- Fireplace features: Gas Log, Family Room
Interior area
- Total structure area: 1,783
- Total interior livable area: 1,783 sqft
- Finished area below ground: 504
Property
Parking
- Total spaces: 5
- Parking features: Asphalt, Garage Door Opener, Garage, On Site, Garage Owned, Attached, Driveway, Owned
- Attached garage spaces: 2
- Has uncovered spaces: Yes
Accessibility
- Accessibility features: No Disability Access
Features
- Patio & porch: Deck
- Fencing: Fenced
Lot
- Size: 10,018 sqft
- Dimensions: 75X135
Details
- Additional structures: Shed(s)
- Parcel number: 1909084010010000
- Special conditions: None
- Other equipment: Ceiling Fan(s), Sump Pump
Construction
Type & style
- Home type: SingleFamily
- Property subtype: Single Family Residence
Materials
- Steel Siding, Brick
- Foundation: Concrete Perimeter
- Roof: Asphalt
Condition
- New construction: No
- Year built: 1979
Utilities & green energy
- Sewer: Public Sewer
- Water: Lake Michigan
Community & neighborhood
Community
- Community features: Curbs, Sidewalks, Street Lights, Street Paved
Location
- Region: Mokena
Other
Other facts
- Listing terms: Conventional
- Ownership: Fee Simple
Price history
| Date | Event | Price |
|---|---|---|
| 6/16/2025 | Sold | $428,000-2.7%$240/sqft |
Source: | ||
| 4/27/2025 | Contingent | $440,000$247/sqft |
Source: | ||
| 4/16/2025 | Listed for sale | $440,000$247/sqft |
Source: | ||
Public tax history
| Year | Property taxes | Tax assessment |
|---|---|---|
| 2023 | $7,598 +5.1% | $109,724 +9.8% |
| 2022 | $7,228 +6.7% | $99,940 +6.9% |
| 2021 | $6,774 +2.3% | $93,498 +2.9% |
Find assessor info on the county website
Neighborhood: 60448
Nearby schools
GreatSchools rating
- 9/10Mokena Elementary SchoolGrades: PK-3Distance: 0.7 mi
- 10/10Mokena Jr High SchoolGrades: 6-8Distance: 0.7 mi
- 9/10Lincoln-Way Central High SchoolGrades: 9-12Distance: 2.8 mi
Schools provided by the listing agent
- Elementary: Mokena Elementary School
- Middle: Mokena Junior High School
- High: Lincoln-Way Central High School
- District: 159
Source: MRED as distributed by MLS GRID. This data may not be complete. We recommend contacting the local school district to confirm school assignments for this home.

Get pre-qualified for a loan
At Zillow Home Loans, we can pre-qualify you in as little as 5 minutes with no impact to your credit score.An equal housing lender. NMLS #10287.

