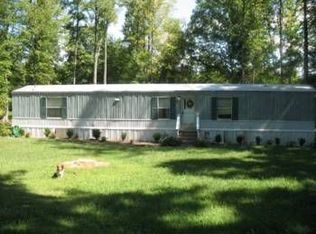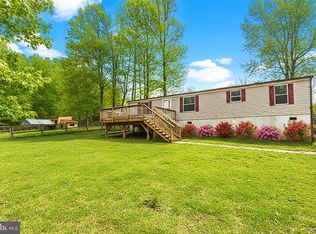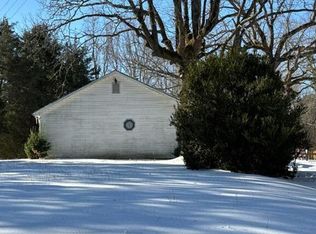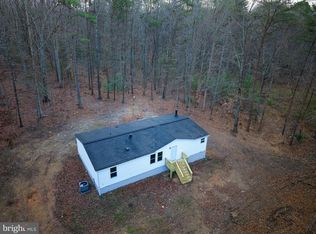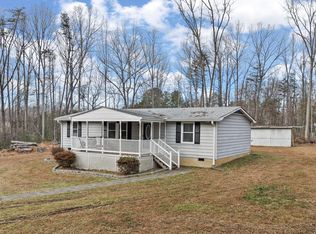Welcome to Your Own Private Escape on 9 Acres of Possibility Tucked away at the end of a long, winding driveway, this charming 3-bedroom, 2-bath rambler invites you into a life of peace, privacy, and purpose. Set on 9 beautiful acres, this home offers more than just a place to live — it offers room to breathe, space to grow, and the perfect setting for your next chapter. Step inside and you’re greeted by rich hardwood floors that flow throughout much of the home, creating warmth and continuity. The kitchen is a true standout, featuring granite countertops, full granite backsplash, a smooth electric cooktop, double wall ovens, and ample cabinetry to store everything from weeknight staples to holiday cookware. Whether you’re prepping dinner while watching deer stroll through the woods outside or entertaining friends for brunch, this kitchen is up to the task. Off the kitchen, the bright dining nook opens to a spacious living room bathed in natural light. French doors lead to your outdoor oasis — a composite back deck and expansive wrap-around porch where memories are made. Sip morning coffee in the quiet, read a book in the breeze, or host unforgettable backyard BBQs. The possibilities here aren’t just imagined — they’re endless. Back inside, the owner’s suite offers a private retreat with a fully renovated bath featuring ceramic tile and walk-in shower. Two additional bedrooms and a second updated full bath offer space for family, guests, or even a home office. But it’s what’s beyond the walls that truly sets this property apart: Fenced acreage perfect for animals or gardening. A chicken coop ready for your homesteading dreams. A storage shed and outbuilding to house tools, toys, or future plans. And all of it surrounded by woods and wildlife, just far enough off the beaten path to feel like your own hidden haven — yet close enough for a reasonable commute. With updates like a newer architectural roof and siding (2016), fresh interior paint, and a brand-new septic pump (2021), this home is move-in ready with room to make it your own. Whether you're starting a hobby farm, dreaming of evenings under the stars, or simply craving a slower pace of life — this is where your story begins.
Under contract
$375,000
19803 Anderson Mill Rd, Beaverdam, VA 23015
3beds
1,068sqft
Est.:
Single Family Residence
Built in 1991
9.17 Acres Lot
$-- Zestimate®
$351/sqft
$-- HOA
What's special
Woods and wildlifeChicken coopFresh interior paintComposite back deckGranite countertopsBright dining nookFully renovated bath
- 295 days |
- 854 |
- 46 |
Zillow last checked: 8 hours ago
Listing updated: January 27, 2026 at 01:53am
Listed by:
Sarah Anne Hurst 540-305-7244,
Coldwell Banker Elite
Source: Bright MLS,MLS#: VACV2008022
Facts & features
Interior
Bedrooms & bathrooms
- Bedrooms: 3
- Bathrooms: 2
- Full bathrooms: 2
- Main level bathrooms: 2
- Main level bedrooms: 3
Basement
- Area: 0
Heating
- Heat Pump, Electric
Cooling
- Central Air, Electric
Appliances
- Included: Electric Water Heater
Features
- Has basement: No
- Has fireplace: No
Interior area
- Total structure area: 1,068
- Total interior livable area: 1,068 sqft
- Finished area above ground: 1,068
- Finished area below ground: 0
Property
Parking
- Parking features: Driveway
- Has uncovered spaces: Yes
Accessibility
- Accessibility features: None
Features
- Levels: One
- Stories: 1
- Pool features: None
Lot
- Size: 9.17 Acres
Details
- Additional structures: Above Grade, Below Grade
- Parcel number: 65122
- Zoning: RP
- Special conditions: Standard
Construction
Type & style
- Home type: SingleFamily
- Architectural style: Ranch/Rambler
- Property subtype: Single Family Residence
Materials
- Frame, Vinyl Siding
- Foundation: Crawl Space
Condition
- New construction: No
- Year built: 1991
Utilities & green energy
- Sewer: On Site Septic
- Water: Well
Community & HOA
Community
- Subdivision: None Available
HOA
- Has HOA: No
Location
- Region: Beaverdam
Financial & listing details
- Price per square foot: $351/sqft
- Tax assessed value: $157,500
- Annual tax amount: $1,229
- Date on market: 4/22/2025
- Listing agreement: Exclusive Right To Sell
- Listing terms: Cash,Contract,Conventional,Negotiable,Rural Development,VA Loan,Other
- Inclusions: Pool Barn, Shed, And Chicken Coop
- Ownership: Fee Simple
- Road surface type: Gravel
Estimated market value
Not available
Estimated sales range
Not available
$1,884/mo
Price history
Price history
| Date | Event | Price |
|---|---|---|
| 1/27/2026 | Contingent | $375,000$351/sqft |
Source: | ||
| 1/16/2026 | Listed for sale | $375,000$351/sqft |
Source: | ||
| 7/25/2025 | Pending sale | $375,000$351/sqft |
Source: | ||
| 7/12/2025 | Listing removed | $375,000$351/sqft |
Source: | ||
| 5/20/2025 | Price change | $375,000-5.1%$351/sqft |
Source: | ||
Public tax history
Public tax history
| Year | Property taxes | Tax assessment |
|---|---|---|
| 2024 | $1,229 +1.3% | $157,469 |
| 2023 | $1,213 | $157,469 |
| 2022 | $1,213 | $157,469 |
Find assessor info on the county website
BuyAbility℠ payment
Est. payment
$2,087/mo
Principal & interest
$1781
Property taxes
$175
Home insurance
$131
Climate risks
Neighborhood: 23015
Nearby schools
GreatSchools rating
- 5/10Lewis & Clark Elementary SchoolGrades: PK-5Distance: 4.7 mi
- 2/10Caroline Middle SchoolGrades: 6-8Distance: 10.8 mi
- 3/10Caroline High SchoolGrades: 9-12Distance: 10.6 mi
Schools provided by the listing agent
- District: Caroline County Public Schools
Source: Bright MLS. This data may not be complete. We recommend contacting the local school district to confirm school assignments for this home.
- Loading
