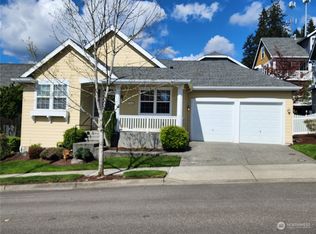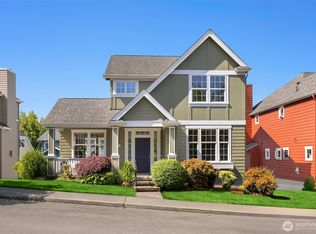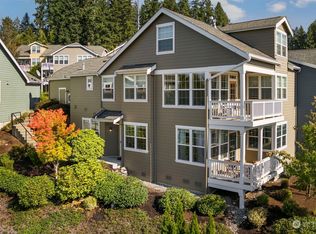Sold
Listed by:
Shari Royston,
Keller Williams Greater 360,
Carli Ryen,
Keller Williams Greater 360
Bought with: Windermere RE West Sound Inc.
$765,000
19802 Ash Crest Loop NE, Poulsbo, WA 98370
3beds
2,288sqft
Single Family Residence
Built in 2003
3,920.4 Square Feet Lot
$839,200 Zestimate®
$334/sqft
$3,130 Estimated rent
Home value
$839,200
$789,000 - $890,000
$3,130/mo
Zestimate® history
Loading...
Owner options
Explore your selling options
What's special
Amazing location in downtown Poulsbo just minutes from shops, restaurants, marinas and parks. Completely move-in ready 3 bedroom, plus bonus room, Craftsman home. Great floor plan with formal living and dining rooms. Updated kitchen with quartz counters, large island and dining area with French doors leading to the back patio. Upstairs primary bedroom with attached 5-piece bath and walk-in closet. Enjoy the numerous upgrades such as plantation shutters, crown molding, two gas fireplaces, newer furnace with A/C, roof and more. Beautifully landscaped with easy access to highways, ferries and military bases!
Zillow last checked: 8 hours ago
Listing updated: September 21, 2023 at 03:21pm
Listed by:
Shari Royston,
Keller Williams Greater 360,
Carli Ryen,
Keller Williams Greater 360
Bought with:
Randy Taplin
Windermere RE West Sound Inc.
Source: NWMLS,MLS#: 2156049
Facts & features
Interior
Bedrooms & bathrooms
- Bedrooms: 3
- Bathrooms: 3
- Full bathrooms: 2
- 1/2 bathrooms: 1
Primary bedroom
- Level: Second
Bedroom
- Level: Second
Bedroom
- Level: Second
Bathroom full
- Level: Second
Bathroom full
- Level: Second
Other
- Level: Main
Bonus room
- Level: Second
Dining room
- Level: Main
Entry hall
- Level: Main
Family room
- Level: Main
Kitchen with eating space
- Level: Main
Living room
- Level: Main
Utility room
- Level: Second
Heating
- Fireplace(s), Forced Air
Cooling
- Central Air, High Efficiency (Unspecified)
Appliances
- Included: Dishwasher_, Dryer, GarbageDisposal_, Microwave_, Refrigerator_, StoveRange_, Washer, Dishwasher, Garbage Disposal, Microwave, Refrigerator, StoveRange, Water Heater: Gas, Water Heater Location: Garage
Features
- Bath Off Primary, Ceiling Fan(s), Dining Room, Walk-In Pantry
- Flooring: Hardwood, Vinyl, Carpet
- Doors: French Doors
- Windows: Double Pane/Storm Window
- Basement: None
- Number of fireplaces: 2
- Fireplace features: Gas, Main Level: 2, Fireplace
Interior area
- Total structure area: 2,288
- Total interior livable area: 2,288 sqft
Property
Parking
- Total spaces: 2
- Parking features: Attached Garage
- Attached garage spaces: 2
Features
- Levels: Two
- Stories: 2
- Entry location: Main
- Patio & porch: Hardwood, Wall to Wall Carpet, Bath Off Primary, Ceiling Fan(s), Double Pane/Storm Window, Dining Room, French Doors, Walk-In Pantry, Fireplace, Water Heater
- Has view: Yes
- View description: Mountain(s)
Lot
- Size: 3,920 sqft
- Features: Curbs, Paved, Sidewalk, Cable TV, Fenced-Partially, High Speed Internet, Patio, Sprinkler System
- Topography: Level
Details
- Parcel number: 54390001310002
- Special conditions: Standard
Construction
Type & style
- Home type: SingleFamily
- Architectural style: Craftsman
- Property subtype: Single Family Residence
Materials
- Cement Planked
- Foundation: Poured Concrete
- Roof: Composition
Condition
- Year built: 2003
Utilities & green energy
- Electric: Company: PSE
- Sewer: Sewer Connected, Company: City of Poulsbo
- Water: Public, Company: City of Poulsbo
Community & neighborhood
Community
- Community features: CCRs
Location
- Region: Poulsbo
- Subdivision: Poulsbo Place
HOA & financial
HOA
- HOA fee: $170 monthly
Other
Other facts
- Listing terms: Cash Out,Conventional,FHA,VA Loan
- Cumulative days on market: 613 days
Price history
| Date | Event | Price |
|---|---|---|
| 9/21/2023 | Sold | $765,000+4.1%$334/sqft |
Source: | ||
| 9/3/2023 | Pending sale | $735,000$321/sqft |
Source: | ||
| 8/31/2023 | Listed for sale | $735,000+39.3%$321/sqft |
Source: | ||
| 1/17/2018 | Sold | $527,500+2.4%$231/sqft |
Source: | ||
| 12/12/2017 | Pending sale | $515,000$225/sqft |
Source: Windermere Real Estate/West Sound, Inc. #1223085 | ||
Public tax history
| Year | Property taxes | Tax assessment |
|---|---|---|
| 2024 | $7,171 +9.2% | $799,420 +6.1% |
| 2023 | $6,565 -1.7% | $753,610 |
| 2022 | $6,677 +13.2% | $753,610 +19% |
Find assessor info on the county website
Neighborhood: 98370
Nearby schools
GreatSchools rating
- 9/10Poulsbo Elementary SchoolGrades: PK-5Distance: 1.5 mi
- 6/10Poulsbo Junior High SchoolGrades: 6-8Distance: 1.3 mi
- 9/10North Kitsap High SchoolGrades: 9-12Distance: 1.1 mi
Schools provided by the listing agent
- Elementary: Poulsbo Elem
- Middle: Poulsbo Middle
- High: North Kitsap High
Source: NWMLS. This data may not be complete. We recommend contacting the local school district to confirm school assignments for this home.

Get pre-qualified for a loan
At Zillow Home Loans, we can pre-qualify you in as little as 5 minutes with no impact to your credit score.An equal housing lender. NMLS #10287.
Sell for more on Zillow
Get a free Zillow Showcase℠ listing and you could sell for .
$839,200
2% more+ $16,784
With Zillow Showcase(estimated)
$855,984


