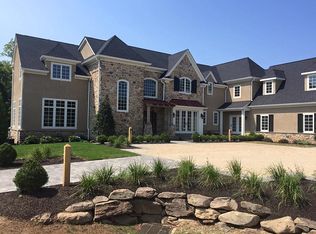This home is a masterpiece of design & craftsmanship built by award winning J.C. McGinn. Nestled on a private tranquil 4+ acre lot. You'll believe in love at first site as you take in the detail of this stunning custom home. Enjoy the expansive front porch & lovely lines! You will be drawn inside to see a wonderful open floor plan with high-end touches & detailed millwork throughout, then a glimpse to the left a showstopping stone wall in the dining room with door to flagstone patio, follow the character grade white oak hardwood flooring straight ahead to reveal the breathtaking wooded view, with a meandering creek off in the distance. Once you get your bearings notice the reclaimed wood gliding barn door to your right that flows into the tranquil study, boasting a one of a kind floor to ceiling tin gas fireplace inspired by local artisan, Sheryl Fredendall, all this meticulously extenuated by Walnut shelving. Then find yourself in the beautiful great room featuring exquisite built-ins, reclaim beams, the full wall to wall stone wall featuring a wood burning fireplace exudes coziness amidst the luxury. Just when you think it can't possibly get any better, there is the amazing well-appointed gourmet chef's Kitchen. Take note of the spectacular Walnut island, granite countertops, custom tile backsplash, top of the line stainless Thermador appliances, all with warranties that commence the first day you move in, triple doors to the white ash deck, huge walk-in pantry, plus a Butler's pantry with a wine cooler & ice maker, adding to the ease of entertaining. A gorgeous laundry room, complete with cubbies for coats/backpacks, makes chores more bearable. A beautifully decorated powder room featuring a stacked stone wall, once again assuring no detail was overlooked, completes the first level. Up the custom turned staircase you will find the master bedroom suite. This serene setting offers French doors to open Juliet balcony, perfect for sipping coffee or wine while taking in the gorgeous surroundings, back inside you will never want to leave this gorgeous bathroom, it will spoil you with its radiant heat flooring, rich tile & accents, along with the a enormous walk-in shower, you are worthy of this spectacular walk-in closet with custom shelving, indulge! There are 3 more bedrooms, 1 has its own bath & the others share a bath, they all feature the same top of the line quality & design that is found in the rest of this home. A large bonus room finishes this level, it is perfect for a play or game room, making your home
This property is off market, which means it's not currently listed for sale or rent on Zillow. This may be different from what's available on other websites or public sources.
