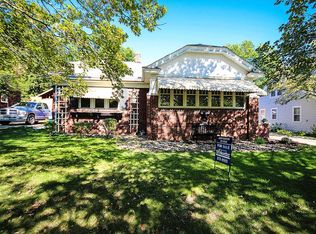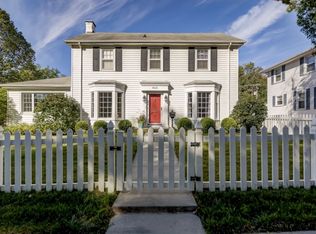Sold for $123,250
$123,250
1980 W Forest Ave, Decatur, IL 62522
3beds
1,638sqft
Single Family Residence
Built in 1928
6,098.4 Square Feet Lot
$178,600 Zestimate®
$75/sqft
$1,481 Estimated rent
Home value
$178,600
$170,000 - $188,000
$1,481/mo
Zestimate® history
Loading...
Owner options
Explore your selling options
What's special
Super cute West End home on a corner lot! Exterior is very welcoming with a nice patio area and fenced in yard. The main floor on this home includes the master bedroom, a wood burning fireplace in the living room, and a cute bonus sunroom! The main floor also includes a dining room and kitchen. The upstairs includes two bedrooms and another full bath. Lots of newer updates in this home that include HVAC in 2020, Gutters in 2019, and a new Roof in 2014. This cute two story home includes a wonderful circular floor plan and full of the classic West End home touches that make the West End of Decatur so unique! This home is perfect for and ready for you to make it yours! Contact your realtor today to schedule a showing!
Zillow last checked: 8 hours ago
Listing updated: August 28, 2023 at 07:33pm
Listed by:
Andrew (Lewie) Lewis 217-450-8500,
Vieweg RE/Better Homes & Gardens Real Estate-Service First
Bought with:
Daniel Gordon, 471022027
RE/MAX Choice
Source: CIBR,MLS#: 6228517 Originating MLS: Central Illinois Board Of REALTORS
Originating MLS: Central Illinois Board Of REALTORS
Facts & features
Interior
Bedrooms & bathrooms
- Bedrooms: 3
- Bathrooms: 2
- Full bathrooms: 2
Bedroom
- Level: Main
Bedroom
- Level: Upper
Bedroom
- Level: Upper
Dining room
- Level: Main
Other
- Level: Main
Other
- Level: Upper
Kitchen
- Level: Main
Living room
- Level: Main
Sunroom
- Level: Main
Heating
- Forced Air
Cooling
- Central Air
Appliances
- Included: Dishwasher, Gas Water Heater, Oven, Refrigerator
Features
- Fireplace, Main Level Primary, Pull Down Attic Stairs
- Basement: Unfinished,Partial
- Attic: Pull Down Stairs
- Number of fireplaces: 1
- Fireplace features: Family/Living/Great Room, Wood Burning
Interior area
- Total structure area: 1,638
- Total interior livable area: 1,638 sqft
- Finished area above ground: 1,638
- Finished area below ground: 0
Property
Features
- Levels: Two
- Stories: 2
- Patio & porch: Front Porch, Patio
- Exterior features: Fence, Shed
- Fencing: Yard Fenced
Lot
- Size: 6,098 sqft
Details
- Additional structures: Shed(s)
- Parcel number: 041216303018
- Zoning: RES
- Special conditions: None
Construction
Type & style
- Home type: SingleFamily
- Architectural style: Other
- Property subtype: Single Family Residence
Materials
- Vinyl Siding
- Foundation: Basement
- Roof: Shingle
Condition
- Year built: 1928
Utilities & green energy
- Sewer: Public Sewer
- Water: Public
Community & neighborhood
Location
- Region: Decatur
Other
Other facts
- Road surface type: Concrete
Price history
| Date | Event | Price |
|---|---|---|
| 1/30/2026 | Listing removed | $2,100$1/sqft |
Source: Zillow Rentals Report a problem | ||
| 11/20/2025 | Price change | $2,100-6.7%$1/sqft |
Source: Zillow Rentals Report a problem | ||
| 11/18/2025 | Listed for rent | $2,250$1/sqft |
Source: Zillow Rentals Report a problem | ||
| 11/6/2025 | Listing removed | $2,250$1/sqft |
Source: Zillow Rentals Report a problem | ||
| 10/30/2025 | Price change | $2,250+7.1%$1/sqft |
Source: Zillow Rentals Report a problem | ||
Public tax history
| Year | Property taxes | Tax assessment |
|---|---|---|
| 2024 | $3,490 +21.9% | $36,050 +3.7% |
| 2023 | $2,864 +10.3% | $34,773 +10.8% |
| 2022 | $2,597 +8.2% | $31,391 +7.1% |
Find assessor info on the county website
Neighborhood: 62522
Nearby schools
GreatSchools rating
- 2/10Dennis Lab SchoolGrades: PK-8Distance: 0.5 mi
- 2/10Macarthur High SchoolGrades: 9-12Distance: 1.3 mi
- 2/10Eisenhower High SchoolGrades: 9-12Distance: 3 mi
Schools provided by the listing agent
- Elementary: Dennis
- Middle: Dennis
- High: Macarthur
- District: Decatur Dist 61
Source: CIBR. This data may not be complete. We recommend contacting the local school district to confirm school assignments for this home.
Get pre-qualified for a loan
At Zillow Home Loans, we can pre-qualify you in as little as 5 minutes with no impact to your credit score.An equal housing lender. NMLS #10287.

