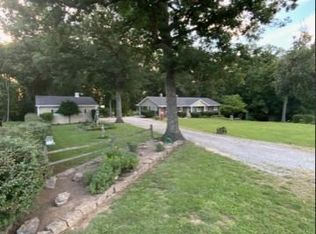A slice of country with all of the conveniences of city living. Ranch home sits on 2.5+ acres of trees & nature. Over 2400 sq ft of finished living space. The living/dining room are accented with tiger stripe bamboo floors. Kitchen has butcher block counter area, new gas range with s/s hood, double oven & tons of cabinets. There is a coffee station/bar area adjacent to the kitchen plus a chef's half bath. Right off the two car o/s garage is a handy mud room. Primary suite with STUNNING renovated master bath has dual sinks, free standing tub & a steam shower-plus a main floor laundry closet. Three main level bedrooms with wood floors. The L/L was recently finished with rec room, den & 4th bedroom with walk up exterior access. Relax on the Covered Deck. Recent upgrades: architectural roof 2016, o/s gutters, windows 2016, furnace 2021, Firechief w/b furnace 2021, tankless hwh 2017, 200 amp panel 2015, insulated garage doors. Rebuilt in 2021 detached garage with your own chicken coop!
This property is off market, which means it's not currently listed for sale or rent on Zillow. This may be different from what's available on other websites or public sources.
