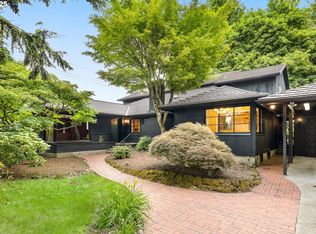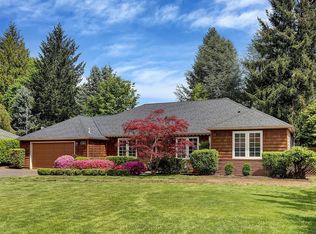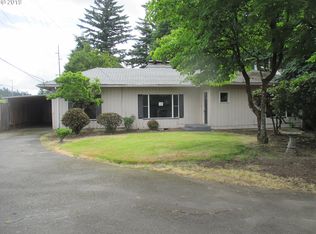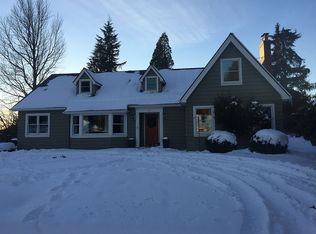Sold
$621,500
1980 SW 71st Ave, Portland, OR 97225
4beds
3,013sqft
Residential, Single Family Residence
Built in 1953
0.4 Acres Lot
$594,100 Zestimate®
$206/sqft
$3,057 Estimated rent
Home value
$594,100
$558,000 - $630,000
$3,057/mo
Zestimate® history
Loading...
Owner options
Explore your selling options
What's special
Amazing price improvement. Welcome to this charming 4-bedroom home nestled in the highly sought-after Bridlemile school district. Located on an expansive 17,000+ square foot lot, this property boasts an absolutely amazing location.The house spans three levels and features original hardwood flooring that adds warmth and character to every room. As you step inside, you'll be captivated by the personality and charm that this home exudes. With 2 wood-burning fireplaces, you can cozy up on chilly evenings, and the large windows flood the interior with natural light, creating a warm and inviting atmosphere.One of the bedrooms is non-conforming, offering versatility for your unique needs. Situated on a peaceful dead-end street, this residence provides a serene and tranquil setting, perfect for enjoying the beautiful surroundings.This property is a true gem in a coveted school district, offering an exceptional blend of space, character, and location.
Zillow last checked: 8 hours ago
Listing updated: September 12, 2024 at 10:21am
Listed by:
Julie Yunger 503-819-6210,
eXp Realty, LLC
Bought with:
Stefanie Otterson, 200403338
Dwell Realty
Source: RMLS (OR),MLS#: 23225926
Facts & features
Interior
Bedrooms & bathrooms
- Bedrooms: 4
- Bathrooms: 1
- Full bathrooms: 1
- Main level bathrooms: 1
Primary bedroom
- Features: Hardwood Floors, Double Closet
- Level: Main
Bedroom 2
- Features: Hardwood Floors, Double Closet
- Level: Main
- Area: 130
- Dimensions: 10 x 13
Bedroom 3
- Features: Tile Floor, Walkin Closet
- Level: Upper
- Area: 504
- Dimensions: 24 x 21
Bedroom 4
- Features: Laminate Flooring
- Level: Lower
- Area: 108
- Dimensions: 9 x 12
Dining room
- Features: Builtin Features, Hardwood Floors
- Level: Main
- Area: 120
- Dimensions: 10 x 12
Family room
- Features: Fireplace, Laminate Flooring
- Level: Lower
- Area: 198
- Dimensions: 9 x 22
Kitchen
- Features: Builtin Features, Eating Area, Tile Floor
- Level: Main
- Area: 176
- Width: 16
Living room
- Features: Fireplace, Hardwood Floors
- Level: Main
- Area: 330
- Dimensions: 15 x 22
Heating
- Forced Air, Fireplace(s)
Cooling
- Central Air
Appliances
- Included: Dishwasher, Disposal, Electric Water Heater
Features
- Floor 3rd, Granite, Double Closet, Walk-In Closet(s), Built-in Features, Eat-in Kitchen, Pantry
- Flooring: Hardwood, Laminate, Tile
- Basement: Finished,Full
- Number of fireplaces: 2
- Fireplace features: Wood Burning
Interior area
- Total structure area: 3,013
- Total interior livable area: 3,013 sqft
Property
Parking
- Total spaces: 2
- Parking features: Driveway, Attached
- Attached garage spaces: 2
- Has uncovered spaces: Yes
Features
- Stories: 3
- Fencing: Fenced
- Has view: Yes
- View description: Trees/Woods
Lot
- Size: 0.40 Acres
- Features: Level, Private, Trees, SqFt 15000 to 19999
Details
- Parcel number: R3169
Construction
Type & style
- Home type: SingleFamily
- Architectural style: Mid Century Modern
- Property subtype: Residential, Single Family Residence
Materials
- Brick, Cedar
- Roof: Composition
Condition
- Resale
- New construction: No
- Year built: 1953
Utilities & green energy
- Sewer: Public Sewer
- Water: Public
Community & neighborhood
Location
- Region: Portland
- Subdivision: Sylvan Hills
Other
Other facts
- Listing terms: Cash,Conventional,FHA,VA Loan
Price history
| Date | Event | Price |
|---|---|---|
| 9/12/2024 | Sold | $621,500-0.6%$206/sqft |
Source: | ||
| 9/7/2024 | Pending sale | $625,000+39.2%$207/sqft |
Source: | ||
| 1/23/2015 | Listing removed | $449,000$149/sqft |
Source: Visual Tour #8011111 | ||
| 1/20/2015 | Listed for sale | $449,000+18.6%$149/sqft |
Source: Visual Tour #8011111 | ||
| 3/5/2013 | Listing removed | $378,525$126/sqft |
Source: Coldwell Banker Barbara Sue Seal Properties #12167960 | ||
Public tax history
| Year | Property taxes | Tax assessment |
|---|---|---|
| 2025 | $8,916 +4.5% | $375,240 +3% |
| 2024 | $8,534 +14.1% | $364,320 +11.8% |
| 2023 | $7,482 +5% | $325,900 +3% |
Find assessor info on the county website
Neighborhood: West Slope
Nearby schools
GreatSchools rating
- 9/10Bridlemile Elementary SchoolGrades: K-5Distance: 1.6 mi
- 5/10West Sylvan Middle SchoolGrades: 6-8Distance: 0.5 mi
- 8/10Lincoln High SchoolGrades: 9-12Distance: 3 mi
Schools provided by the listing agent
- Elementary: Bridlemile
- Middle: West Sylvan
- High: Lincoln
Source: RMLS (OR). This data may not be complete. We recommend contacting the local school district to confirm school assignments for this home.
Get a cash offer in 3 minutes
Find out how much your home could sell for in as little as 3 minutes with a no-obligation cash offer.
Estimated market value
$594,100
Get a cash offer in 3 minutes
Find out how much your home could sell for in as little as 3 minutes with a no-obligation cash offer.
Estimated market value
$594,100



