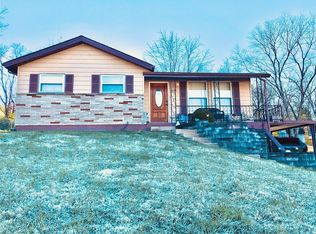Closed
Listing Provided by:
Jessica A Snellenberger 314-620-6692,
RedKey Realty Leaders
Bought with: First Community Realty
Price Unknown
1980 Ridgeway Dr, Arnold, MO 63010
3beds
1,512sqft
Single Family Residence
Built in 1963
0.29 Acres Lot
$262,100 Zestimate®
$--/sqft
$1,767 Estimated rent
Home value
$262,100
$233,000 - $296,000
$1,767/mo
Zestimate® history
Loading...
Owner options
Explore your selling options
What's special
Welcome to 1980 Ridgeway Dr., a home that blends comfort & style —perfect for the holidays & beyond! Upon arrival, you'll notice the ample parking for all your guests, along with a charming covered front porch, perfect for showcasing your holiday decorations. Step through the solid wood door into the inviting living room, where soaring ceilings, fresh neutral paint, & gleaming hardwood floors create a welcoming atmosphere. A large bay window offers a beautiful view of your manicured lawn & fills the space with natural light. The open kitchen flows effortlessly into the living area, ideal for cooking & entertaining. The main floor features 3 bedrooms with brand new carpeting & a spacious bathroom. The LL offers a generous recreation area, an office/sleeping space, & an additional bathroom. The backyard is an entertainer's dream! Fully fenced with a large patio and pergola, a mature tree with a swing for the kids, and a cozy fire pit for late-night s'mores and cherished memories.
Zillow last checked: 8 hours ago
Listing updated: April 28, 2025 at 06:17pm
Listing Provided by:
Jessica A Snellenberger 314-620-6692,
RedKey Realty Leaders
Bought with:
Mayra G Pena, 2021044058
First Community Realty
Source: MARIS,MLS#: 24072678 Originating MLS: St. Louis Association of REALTORS
Originating MLS: St. Louis Association of REALTORS
Facts & features
Interior
Bedrooms & bathrooms
- Bedrooms: 3
- Bathrooms: 2
- Full bathrooms: 1
- 1/2 bathrooms: 1
- Main level bathrooms: 1
- Main level bedrooms: 3
Primary bedroom
- Features: Floor Covering: Carpeting, Wall Covering: Some
- Level: Main
- Area: 144
- Dimensions: 12x12
Bedroom
- Features: Floor Covering: Carpeting, Wall Covering: Some
- Level: Main
- Area: 88
- Dimensions: 8x11
Bedroom
- Features: Floor Covering: Carpeting, Wall Covering: Some
- Level: Main
- Area: 99
- Dimensions: 9x11
Bathroom
- Level: Main
- Area: 65
- Dimensions: 5x13
Bathroom
- Level: Lower
- Area: 20
- Dimensions: 5x4
Bonus room
- Level: Lower
- Area: 273
- Dimensions: 21x13
Dining room
- Features: Floor Covering: Wood, Wall Covering: Some
- Level: Main
- Area: 192
- Dimensions: 16x12
Kitchen
- Features: Floor Covering: Wood, Wall Covering: Some
- Level: Main
- Area: 182
- Dimensions: 14x13
Laundry
- Level: Lower
- Area: 294
- Dimensions: 21x14
Living room
- Features: Floor Covering: Wood, Wall Covering: Some
- Level: Main
- Area: 392
- Dimensions: 14x28
Recreation room
- Level: Lower
- Area: 315
- Dimensions: 15x21
Heating
- Forced Air, Natural Gas
Cooling
- Ceiling Fan(s), Central Air, Electric
Appliances
- Included: Dishwasher, Disposal, Dryer, Microwave, Electric Range, Electric Oven, Refrigerator, Washer, Gas Water Heater
Features
- Separate Dining, Vaulted Ceiling(s), High Speed Internet
- Flooring: Carpet, Hardwood
- Doors: Panel Door(s), Sliding Doors, Storm Door(s)
- Windows: Window Treatments, Bay Window(s), Stained Glass
- Basement: Full,Sleeping Area
- Has fireplace: No
- Fireplace features: Recreation Room, None
Interior area
- Total structure area: 1,512
- Total interior livable area: 1,512 sqft
- Finished area above ground: 1,224
- Finished area below ground: 288
Property
Parking
- Parking features: Additional Parking, Off Street
Features
- Levels: One
- Patio & porch: Patio
Lot
- Size: 0.29 Acres
- Dimensions: 75 x 178 x 75 x 177
- Features: Adjoins Wooded Area, Cul-De-Sac, Level
Details
- Additional structures: Pergola, Shed(s)
- Parcel number: 027.025.01003009
- Special conditions: Standard
Construction
Type & style
- Home type: SingleFamily
- Architectural style: Traditional,Ranch
- Property subtype: Single Family Residence
Materials
- Brick Veneer, Vinyl Siding
Condition
- Year built: 1963
Utilities & green energy
- Sewer: Public Sewer
- Water: Public
Community & neighborhood
Security
- Security features: Smoke Detector(s)
Location
- Region: Arnold
- Subdivision: Engle Acres 02
Other
Other facts
- Listing terms: Cash,Conventional,FHA,VA Loan
- Ownership: Private
- Road surface type: Concrete
Price history
| Date | Event | Price |
|---|---|---|
| 12/30/2024 | Sold | -- |
Source: | ||
| 11/30/2024 | Pending sale | $250,000$165/sqft |
Source: | ||
| 11/27/2024 | Listed for sale | $250,000$165/sqft |
Source: | ||
Public tax history
| Year | Property taxes | Tax assessment |
|---|---|---|
| 2024 | $1,210 +0.6% | $17,300 |
| 2023 | $1,203 -2.4% | $17,300 |
| 2022 | $1,233 -0.1% | $17,300 |
Find assessor info on the county website
Neighborhood: 63010
Nearby schools
GreatSchools rating
- 9/10Sherwood Elementary SchoolGrades: K-5Distance: 0.3 mi
- 6/10Fox Middle SchoolGrades: 6-8Distance: 1.9 mi
- 5/10Fox Sr. High SchoolGrades: 9-12Distance: 1.8 mi
Schools provided by the listing agent
- Elementary: Sherwood Elem.
- Middle: Fox Middle
- High: Fox Sr. High
Source: MARIS. This data may not be complete. We recommend contacting the local school district to confirm school assignments for this home.
Get a cash offer in 3 minutes
Find out how much your home could sell for in as little as 3 minutes with a no-obligation cash offer.
Estimated market value
$262,100
